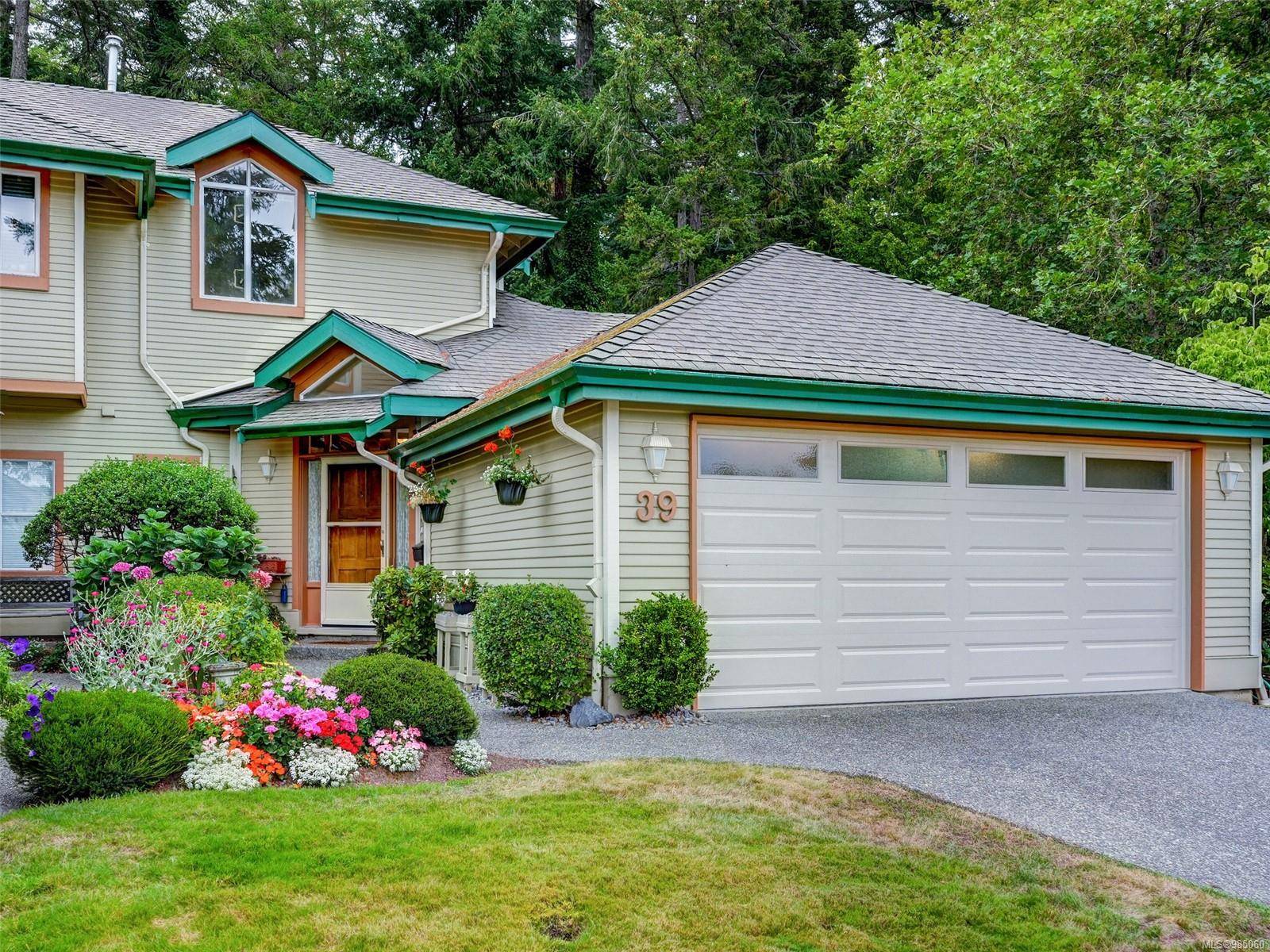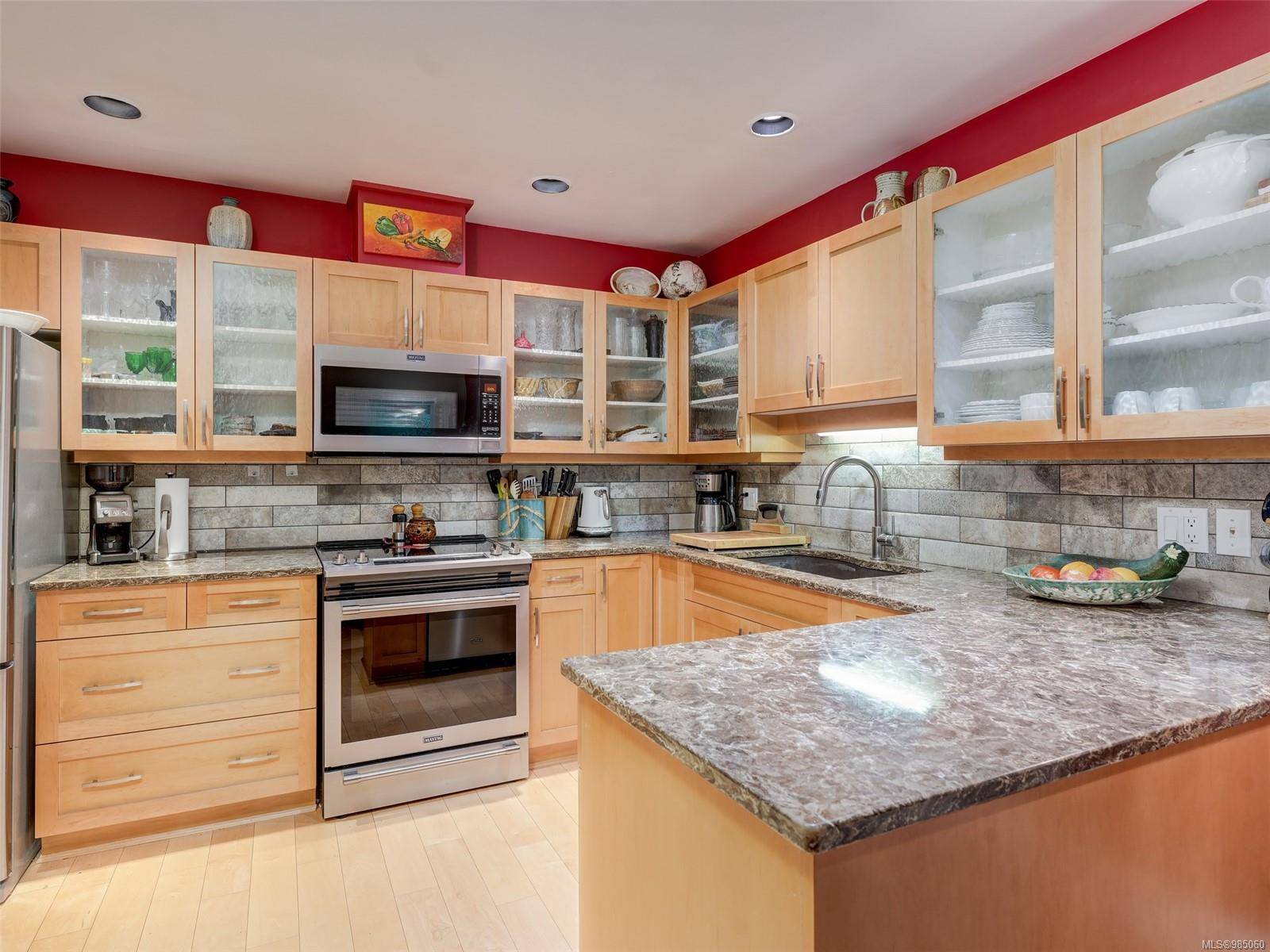$1,100,000
$1,125,000
2.2%For more information regarding the value of a property, please contact us for a free consultation.
520 Marsett Pl #39 Saanich, BC V8Z 7J1
3 Beds
3 Baths
2,009 SqFt
Key Details
Sold Price $1,100,000
Property Type Townhouse
Sub Type Row/Townhouse
Listing Status Sold
Purchase Type For Sale
Square Footage 2,009 sqft
Price per Sqft $547
Subdivision Royal Links North
MLS Listing ID 985060
Sold Date 06/27/25
Style Main Level Entry with Upper Level(s)
Bedrooms 3
HOA Fees $581/mo
Rental Info Unrestricted
Year Built 1993
Annual Tax Amount $3,223
Tax Year 2023
Lot Size 2,613 Sqft
Acres 0.06
Property Sub-Type Row/Townhouse
Property Description
RARE end unit with *main level living & primary bedroom* including a deluxe 5 piece ensuite on this ground level, boasting an open sunny plan with high ceilings-some vaulted, full height windows & greenspace privacy on all 3 sides with Beaver Lake Park at the rear to enjoy quiet & cool patio entertaining plus two additional bedrooms & full bath up. Double garage (storage above w pull down stairs) & rare two more driveway spots in front with 4 visitor parking spots out front too! WAIT IT GETS BETTER...NEW FA heat pump-furnace & AC cooling, 2020 full kitchen reno with maple cabinets/quartz tops & tile backsplash/stainless appliances, natures view eating area, 7 new & recent appliances, custom window coverings, 2018 maple hardwood floors, double electric fireplace in living/family room. Private location within this highly sought after "Royal Links North" townhome site. All centrally located steps to Pool/Activity Centre, parks & trails, major shopping center's & travel routes. Act quick!
Location
Province BC
County Capital Regional District
Area Sw Royal Oak
Direction South
Rooms
Basement None
Main Level Bedrooms 1
Kitchen 1
Interior
Interior Features Breakfast Nook, Ceiling Fan(s), Closet Organizer, Dining/Living Combo, Eating Area, Light Pipe, Soaker Tub, Storage, Vaulted Ceiling(s)
Heating Baseboard, Electric, Forced Air, Heat Pump
Cooling Air Conditioning
Flooring Carpet, Hardwood, Linoleum, Tile, Wood
Fireplaces Number 2
Fireplaces Type Electric, Family Room, Living Room
Equipment Central Vacuum, Electric Garage Door Opener, Other Improvements
Fireplace 1
Window Features Aluminum Frames,Bay Window(s),Blinds,Insulated Windows,Screens,Skylight(s),Window Coverings
Appliance Dishwasher, F/S/W/D, Garburator, Microwave
Laundry In Unit
Exterior
Exterior Feature Balcony/Patio, Sprinkler System, See Remarks
Parking Features Additional, Attached, Driveway, Garage Double, Guest
Garage Spaces 2.0
Utilities Available Cable To Lot, Electricity To Lot, Garbage, Natural Gas To Lot, Phone To Lot, Recycling
View Y/N 1
View Mountain(s)
Roof Type Fibreglass Shingle
Handicap Access Accessible Entrance, Ground Level Main Floor, Primary Bedroom on Main, Wheelchair Friendly
Total Parking Spaces 4
Building
Lot Description Adult-Oriented Neighbourhood, Central Location, Cul-de-sac, Easy Access, Family-Oriented Neighbourhood, Irrigation Sprinkler(s), Landscaped, Level, Near Golf Course, No Through Road, Park Setting, Private, Quiet Area, Recreation Nearby, Serviced, Shopping Nearby, Sidewalk, Southern Exposure, See Remarks
Building Description Frame Wood,Insulation All,Stone,Wood, Main Level Entry with Upper Level(s)
Faces South
Story 2
Foundation Poured Concrete
Sewer Sewer Connected
Water Municipal
Architectural Style Arts & Crafts, West Coast
Structure Type Frame Wood,Insulation All,Stone,Wood
Others
HOA Fee Include Garbage Removal,Insurance,Maintenance Grounds,Maintenance Structure,Property Management,Recycling,Sewer,Water,See Remarks
Tax ID 017-995-027
Ownership Freehold/Strata
Acceptable Financing Purchaser To Finance
Listing Terms Purchaser To Finance
Pets Allowed Cats, Dogs
Read Less
Want to know what your home might be worth? Contact us for a FREE valuation!

Our team is ready to help you sell your home for the highest possible price ASAP
Bought with DFH Real Estate Ltd.





