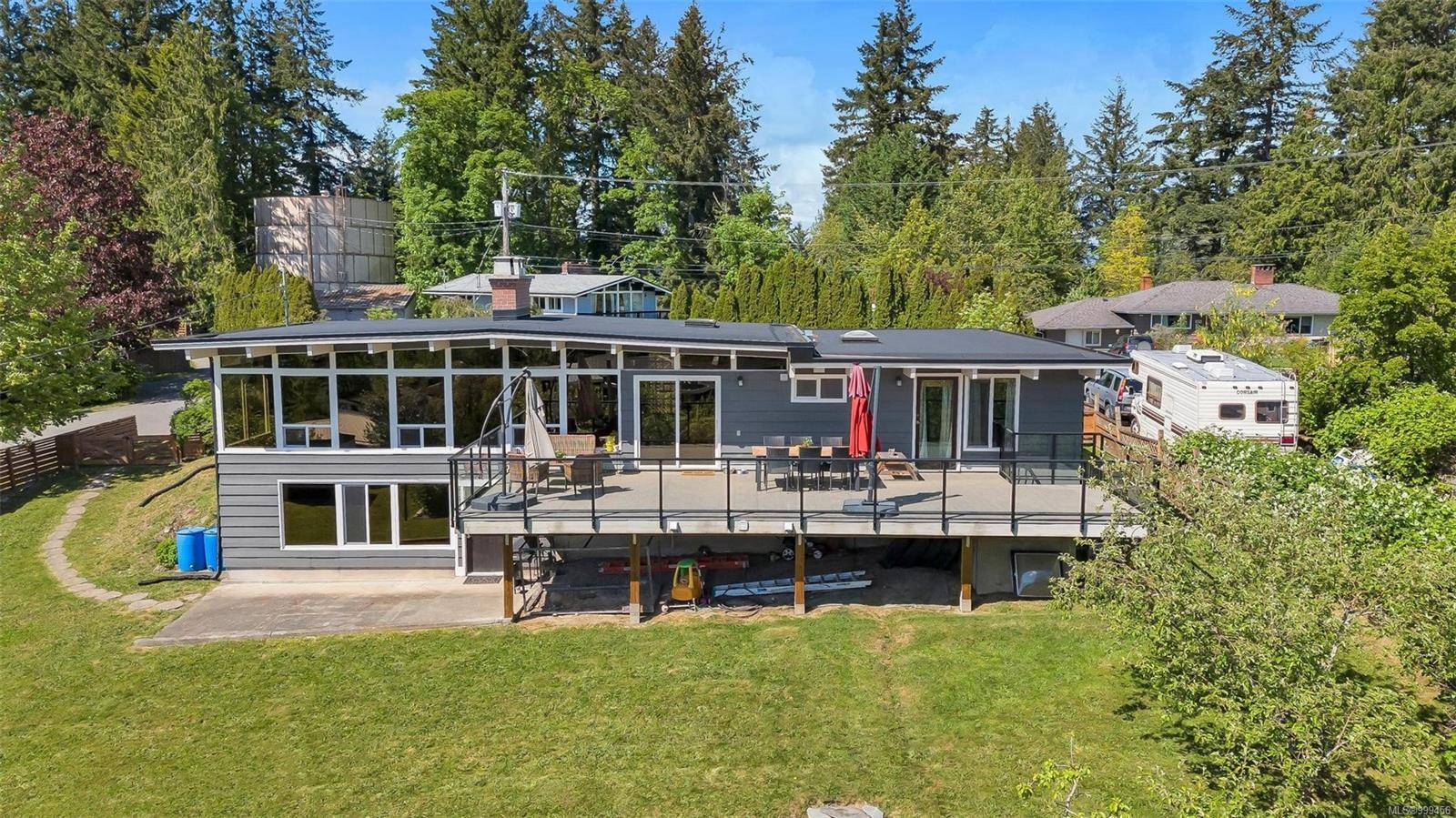$860,000
$859,900
For more information regarding the value of a property, please contact us for a free consultation.
3077 Mountain View Cres Duncan, BC V9L 6R5
3 Beds
3 Baths
2,218 SqFt
Key Details
Sold Price $860,000
Property Type Single Family Home
Sub Type Single Family Detached
Listing Status Sold
Purchase Type For Sale
Square Footage 2,218 sqft
Price per Sqft $387
MLS Listing ID 999456
Sold Date 07/17/25
Style Main Level Entry with Lower Level(s)
Bedrooms 3
Rental Info Unrestricted
Year Built 1961
Annual Tax Amount $2,654
Tax Year 2022
Lot Size 0.330 Acres
Acres 0.33
Property Sub-Type Single Family Detached
Property Description
Cool midcentury modern design meets comfort and function in this stylish 3 bed, 3 bath home with level entry and generously sized rooms. Enjoy spectacular valley and mountain views from the living room, kitchen, and huge entertaining deck with brand-new railings. The in-law suite offers flexible living, while the large fenced, level yard is perfect for outdoor fires, pets, and play. Beautiful wood and tile flooring, cozy wood stoves up and down, and a modern heat pump system blend updates with original charm. All just minutes from downtown Duncan and its many amenities!
Location
Province BC
County Cowichan Valley Regional District
Area Du West Duncan
Zoning R3
Direction North
Rooms
Basement Crawl Space, Finished, Partial
Main Level Bedrooms 3
Kitchen 2
Interior
Interior Features Vaulted Ceiling(s)
Heating Electric, Heat Pump
Cooling HVAC
Flooring Mixed
Fireplaces Number 2
Fireplaces Type Wood Stove
Fireplace 1
Laundry In House
Exterior
Exterior Feature Balcony/Deck, Fenced, Garden
Parking Features Additional, Carport, RV Access/Parking
Carport Spaces 1
View Y/N 1
View Mountain(s), Valley
Roof Type Membrane
Handicap Access Primary Bedroom on Main
Total Parking Spaces 2
Building
Lot Description Corner, Family-Oriented Neighbourhood, Landscaped, Level, Quiet Area, Recreation Nearby, Rural Setting, Southern Exposure
Building Description Frame Wood,Insulation: Ceiling,Insulation: Walls,Wood, Main Level Entry with Lower Level(s)
Faces North
Foundation Poured Concrete, Slab
Sewer Sewer Connected
Water Municipal
Additional Building Potential
Structure Type Frame Wood,Insulation: Ceiling,Insulation: Walls,Wood
Others
Tax ID 004-720-407
Ownership Freehold
Pets Allowed Aquariums, Birds, Caged Mammals, Cats, Dogs
Read Less
Want to know what your home might be worth? Contact us for a FREE valuation!

Our team is ready to help you sell your home for the highest possible price ASAP
Bought with Unrepresented Buyer Pseudo-Office





