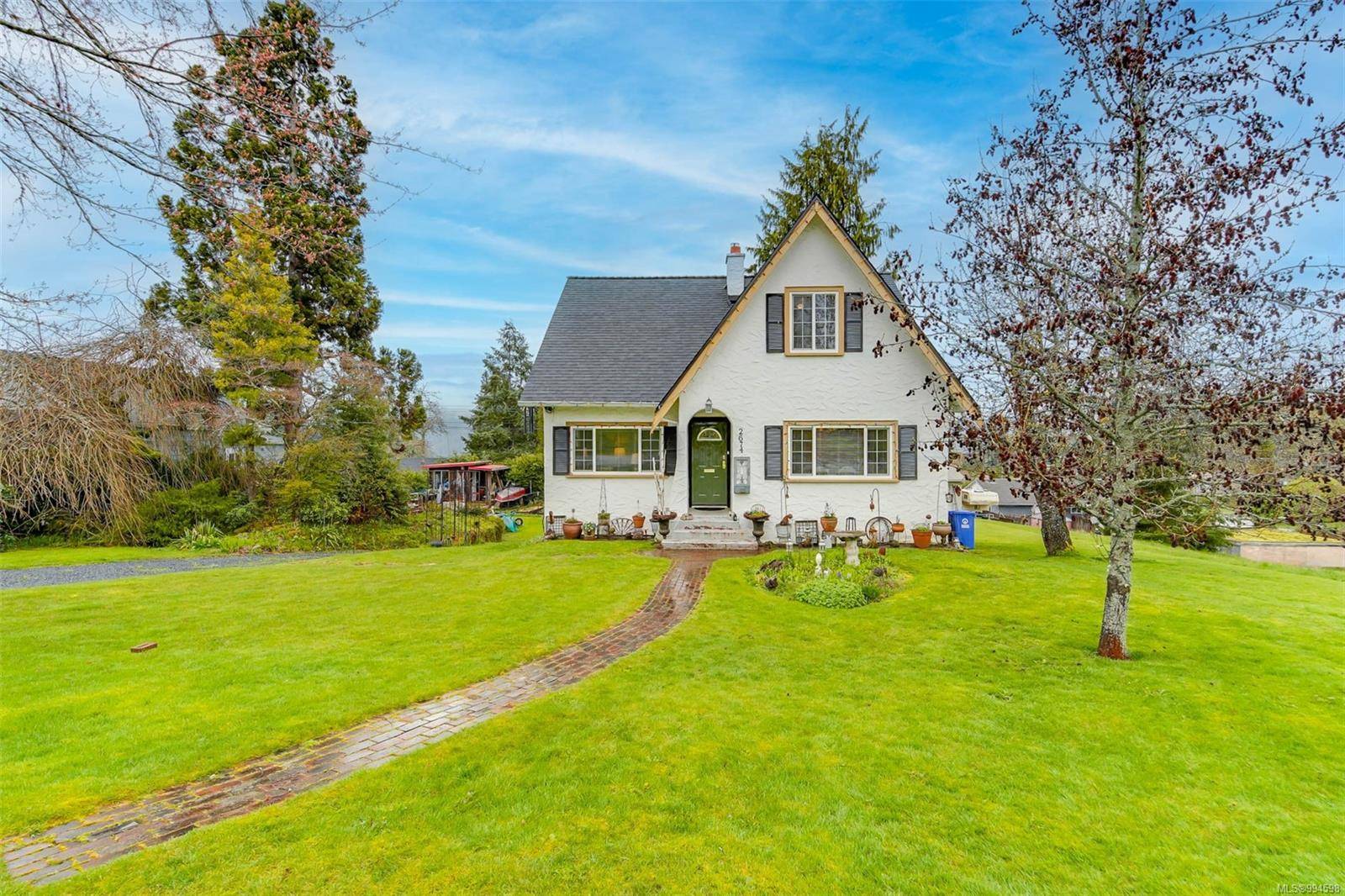$699,000
$719,900
2.9%For more information regarding the value of a property, please contact us for a free consultation.
2674 7th Ave Port Alberni, BC V9Y 2J9
3 Beds
3 Baths
1,950 SqFt
Key Details
Sold Price $699,000
Property Type Single Family Home
Sub Type Single Family Detached
Listing Status Sold
Purchase Type For Sale
Square Footage 1,950 sqft
Price per Sqft $358
MLS Listing ID 994598
Sold Date 07/16/25
Style Main Level Entry with Lower/Upper Lvl(s)
Bedrooms 3
Rental Info Unrestricted
Year Built 1937
Annual Tax Amount $4,407
Tax Year 2024
Lot Size 10,890 Sqft
Acres 0.25
Lot Dimensions 88 x 125
Property Sub-Type Single Family Detached
Property Description
A lovingly maintained & updated home that exudes character & charm.
Situated on 1/4 acre lot, there is potential to subdivide a portion of the property (Buyer to verify with the City).
The main floor offers original hardwood floors, a formal dining room & living room, plus a separate family room. The stunning kitchen boasts granite counters & heated slate floors. There is main floor laundry, a half bath & access to a huge deck that has incredible inlet & mountain views.
The upper floor has 2 large bedrooms, primary with 2 closets & a beautifully updated bathroom with heated floors.
Excellent suite potential on the lower level. There is a finished living space, bedroom & 3 piece bathroom, plus room to expand in the unfinished storage area.
With a natural gas forced air system, updated vinyl windows, newer roof & newer perimeter drains, many big updates have been completed.
A rare find in today's market this one has to be seen to be appreciated. Old world charm with modern updates!
Location
Province BC
County Port Alberni, City Of
Area Pa Port Alberni
Direction East
Rooms
Basement Partially Finished, Walk-Out Access
Kitchen 1
Interior
Heating Forced Air, Natural Gas
Cooling None
Flooring Hardwood, Mixed
Fireplaces Number 1
Fireplaces Type Gas, Living Room
Fireplace 1
Window Features Vinyl Frames
Laundry In House
Exterior
Exterior Feature Balcony/Deck, Garden
Parking Features Attached, Driveway, Garage Double, Guest, On Street, RV Access/Parking
Garage Spaces 2.0
View Y/N 1
View Mountain(s), Other
Roof Type Asphalt Shingle
Total Parking Spaces 4
Building
Lot Description Family-Oriented Neighbourhood, Landscaped, Quiet Area, Recreation Nearby
Building Description Stucco, Main Level Entry with Lower/Upper Lvl(s)
Faces East
Foundation Poured Concrete
Sewer Sewer Connected
Water Municipal
Architectural Style Character
Structure Type Stucco
Others
Tax ID 018-007-953
Ownership Freehold
Pets Allowed Aquariums, Birds, Caged Mammals, Cats, Dogs
Read Less
Want to know what your home might be worth? Contact us for a FREE valuation!

Our team is ready to help you sell your home for the highest possible price ASAP
Bought with Royal LePage Pacific Rim Realty - The Fenton Group





