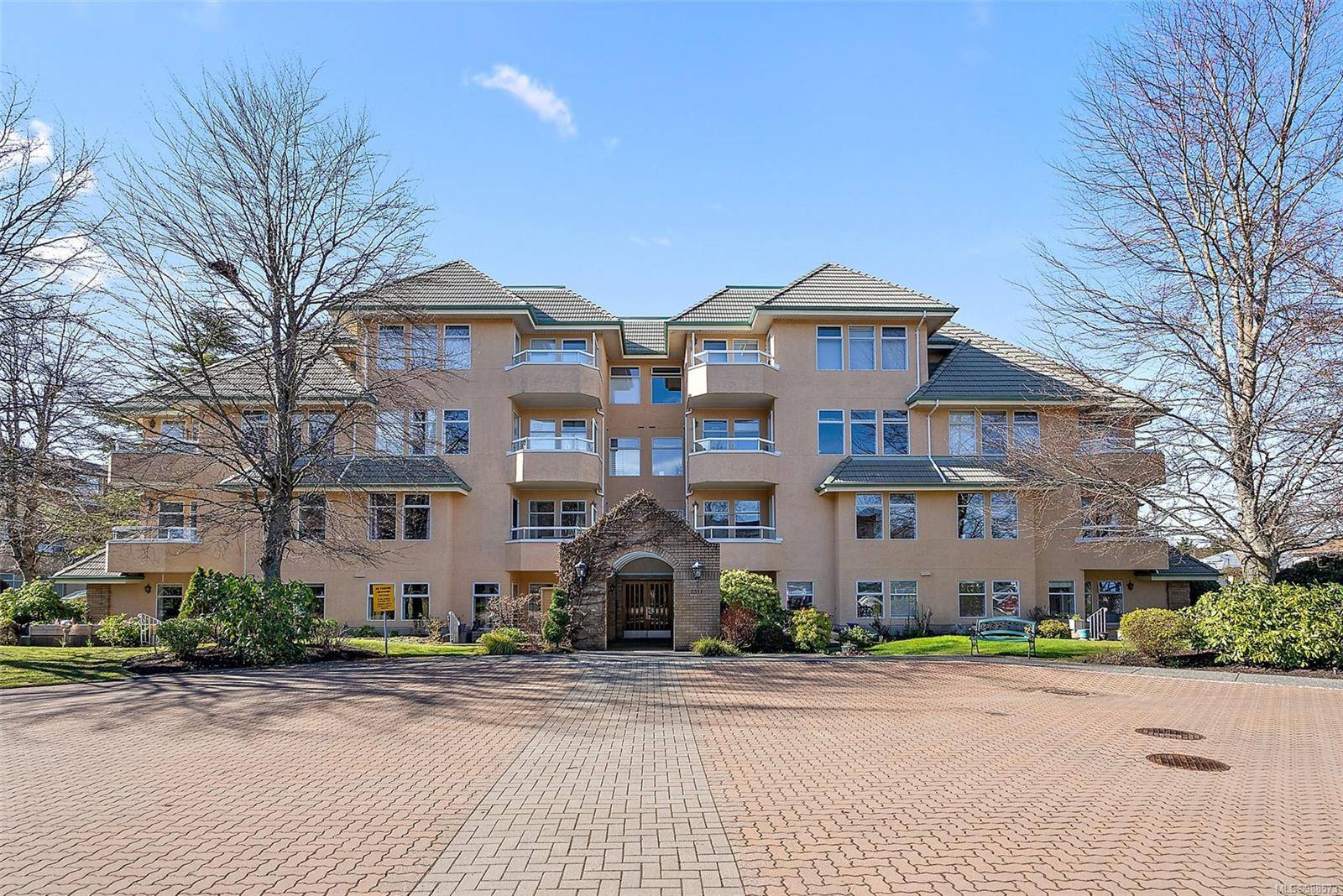$565,000
$565,000
For more information regarding the value of a property, please contact us for a free consultation.
2311 Mills Rd #107 Sidney, BC V8L 2C3
2 Beds
1 Bath
1,168 SqFt
Key Details
Sold Price $565,000
Property Type Condo
Sub Type Condo Apartment
Listing Status Sold
Purchase Type For Sale
Square Footage 1,168 sqft
Price per Sqft $483
MLS Listing ID 988573
Sold Date 06/27/25
Style Condo
Bedrooms 2
HOA Fees $446/mo
Rental Info Unrestricted
Year Built 1989
Annual Tax Amount $2,144
Tax Year 2024
Lot Size 1,306 Sqft
Acres 0.03
Property Sub-Type Condo Apartment
Property Description
Welcome to this sunny and spacious MAIN FLOOR CORNER unit in a peaceful 55+ pet-friendly community, just 4 blocks from downtown Sidney and the beach. Set back from the road for minimal traffic noise, this condo offers a serene living experience with a large east-facing patio overlooking beautiful gardens. Recent updates include high-end tile and laminate flooring, new lighting, updated appliances, fresh paint, and new pantry cabinets with a coffee bar. The main bathroom features a modern walk-in shower. Fibre Optics are installed for fast internet. The generous 16'x8' laundry room and storage area is an added bonus. The well-maintained building offers a welcoming atmosphere. Just a short walk from Sidney's street market, boutiques, and restaurants, plus 24 parks and 16 beach accesses nearby. A perfect blend of peaceful retreat and outdoor activities, this condo is a true gem in the heart of Sidney.
Location
Province BC
County Capital Regional District
Area Si Sidney North-East
Zoning multi family
Direction East
Rooms
Basement None
Main Level Bedrooms 2
Kitchen 1
Interior
Interior Features Dining/Living Combo, Eating Area, French Doors, Storage
Heating Baseboard, Electric, Radiant Ceiling
Cooling None
Flooring Laminate, Tile, Wood
Window Features Insulated Windows,Screens,Window Coverings
Appliance Dishwasher, F/S/W/D
Laundry In Unit
Exterior
Exterior Feature Balcony/Patio, Fencing: Partial, Lighting
Parking Features Detached, Guest
Utilities Available Cable To Lot, Electricity To Lot, Garbage, Phone To Lot
Amenities Available Elevator(s)
View Y/N 1
View Other
Roof Type Fibreglass Shingle,Tar/Gravel
Handicap Access Ground Level Main Floor, Wheelchair Friendly
Total Parking Spaces 1
Building
Lot Description Central Location, Curb & Gutter, Easy Access, Landscaped, Level, Private, Quiet Area, Recreation Nearby, Rectangular Lot, Serviced, Shopping Nearby, Sidewalk
Building Description Frame Wood,Insulation All,Stucco, Condo
Faces East
Story 4
Foundation Poured Concrete
Sewer Sewer Connected
Water Municipal
Architectural Style Contemporary
Structure Type Frame Wood,Insulation All,Stucco
Others
HOA Fee Include Garbage Removal,Insurance,Maintenance Grounds,Maintenance Structure,Property Management,Water
Tax ID 013-855-671
Ownership Freehold/Strata
Acceptable Financing Purchaser To Finance
Listing Terms Purchaser To Finance
Pets Allowed Aquariums, Birds, Caged Mammals, Cats, Dogs, Number Limit
Read Less
Want to know what your home might be worth? Contact us for a FREE valuation!

Our team is ready to help you sell your home for the highest possible price ASAP
Bought with Royal LePage Coast Capital Realty





