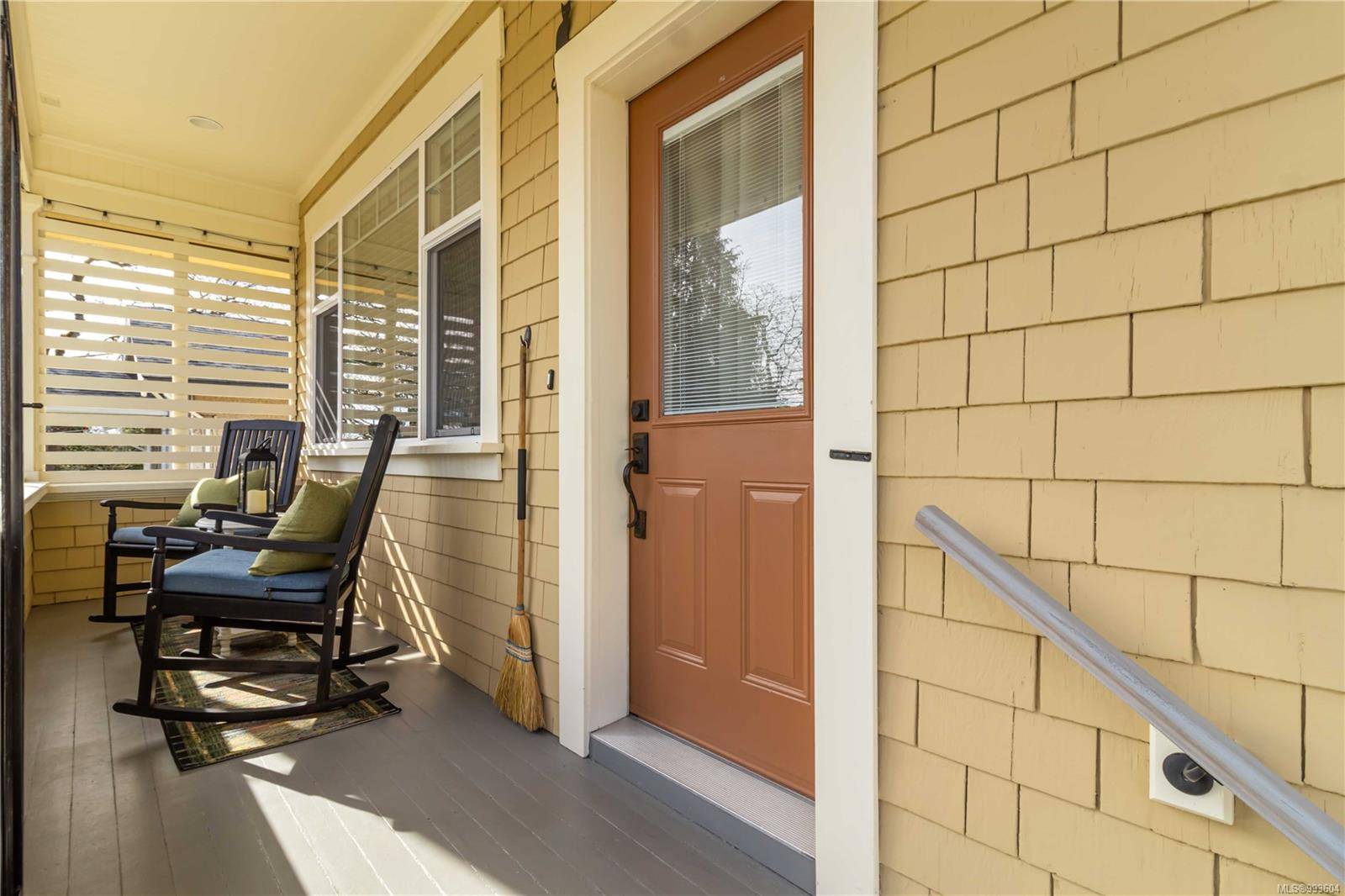$1,470,000
$1,355,000
8.5%For more information regarding the value of a property, please contact us for a free consultation.
1310 Slater St Victoria, BC V8X 2P9
4 Beds
3 Baths
2,403 SqFt
Key Details
Sold Price $1,470,000
Property Type Single Family Home
Sub Type Single Family Detached
Listing Status Sold
Purchase Type For Sale
Square Footage 2,403 sqft
Price per Sqft $611
MLS Listing ID 993604
Sold Date 06/25/25
Style Main Level Entry with Lower/Upper Lvl(s)
Bedrooms 4
Rental Info Unrestricted
Year Built 1912
Annual Tax Amount $5,654
Tax Year 2024
Lot Size 6,534 Sqft
Acres 0.15
Lot Dimensions 50 ft wide x 135 ft deep
Property Sub-Type Single Family Detached
Property Description
In 2012, this character home was given a 2nd chance & lovingly renovated from the foundation to the roof. All plumbing, wiring, drywall, insulation, windows, roof, perimeter drains etc..with permits. This home has original 1912 outer character but is 2012 new inside.This classic beauty has 2 bedrms, full bathrm on the main, mudroom/entry, laundry, &very inviting modern kitchen, dining/living rm. Custom cabinetry, quartz counters, gas range, a functional island for extra workspace, &modern lighting enhance the kitchen. Enjoy the gas fireplace in the cooler months.Upstairs the primary bedrm has built in storage, skylights, luxurious ensuite, &additional office nook. The lower level you will find a bright 1 bed +den suite w/ private entrance; storage/workshop space. The property is terraced w/ attractive, low maintenance landscaping &many areas to sit &enjoy the outdoors.Nature is at your door w/ Peacock Hill Park &Cedar Hill Golf Course/Rec centre &trails nearby.
Location
Province BC
County Capital Regional District
Area Vi Mayfair
Direction South
Rooms
Basement Finished, Walk-Out Access, With Windows
Main Level Bedrooms 2
Kitchen 2
Interior
Heating Electric, Natural Gas
Cooling None
Flooring Hardwood, Tile
Fireplaces Number 1
Fireplaces Type Living Room
Fireplace 1
Appliance F/S/W/D
Laundry In House
Exterior
Exterior Feature Balcony/Patio, Fenced
Parking Features Driveway
View Y/N 1
View City, Mountain(s)
Roof Type Asphalt Shingle
Total Parking Spaces 2
Building
Lot Description Near Golf Course, Private, Rectangular Lot, Sloping
Building Description Insulation All,Wood, Main Level Entry with Lower/Upper Lvl(s)
Faces South
Foundation Poured Concrete
Sewer Sewer To Lot
Water Municipal
Architectural Style Character
Additional Building Exists
Structure Type Insulation All,Wood
Others
Tax ID 007-944-632
Ownership Freehold
Pets Allowed Aquariums, Birds, Caged Mammals, Cats, Dogs
Read Less
Want to know what your home might be worth? Contact us for a FREE valuation!

Our team is ready to help you sell your home for the highest possible price ASAP
Bought with RE/MAX Camosun





