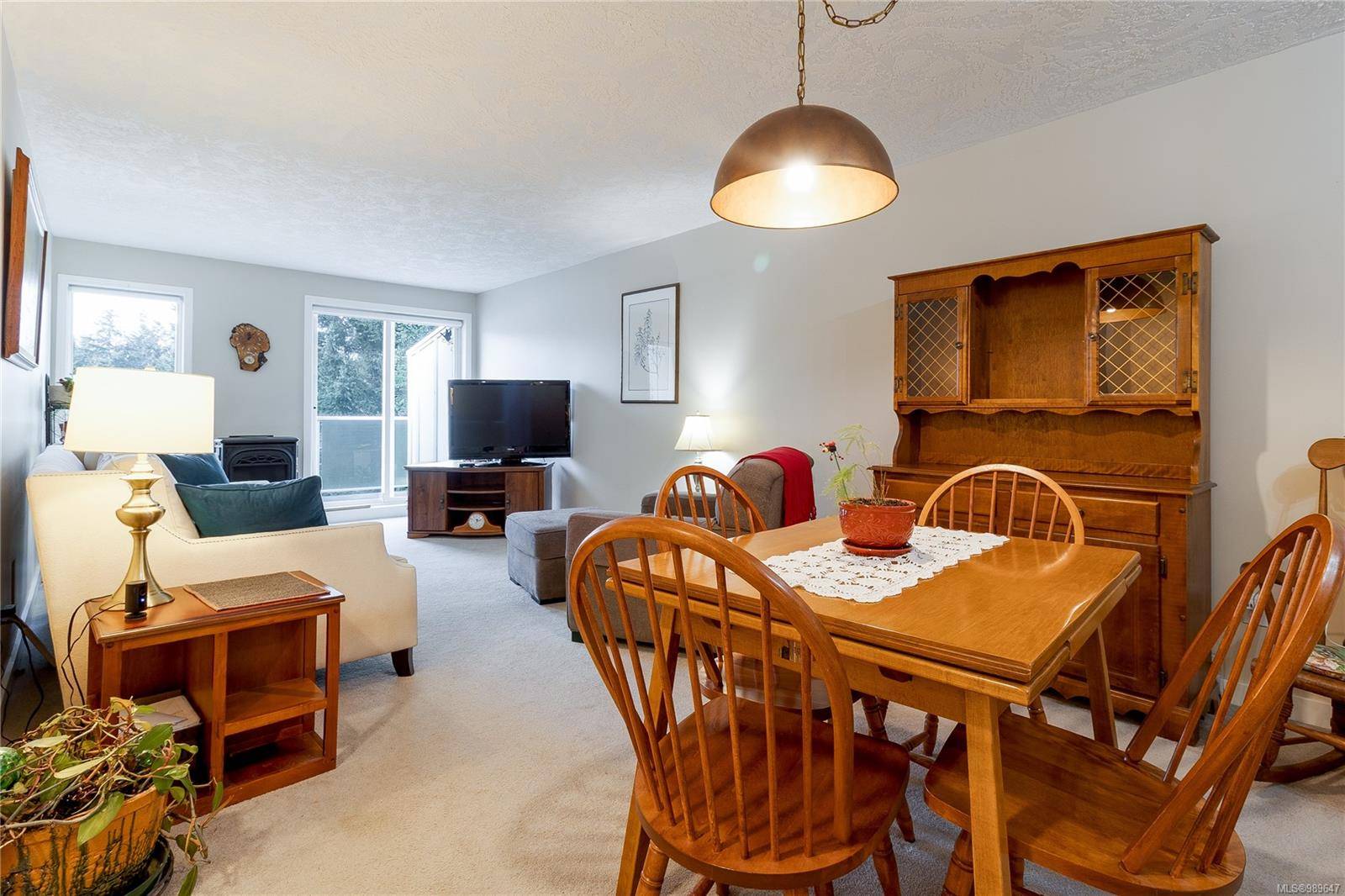$435,000
$449,900
3.3%For more information regarding the value of a property, please contact us for a free consultation.
1150 Walkem Rd #203 Ladysmith, BC V9G 1S1
1 Bed
1 Bath
1,263 SqFt
Key Details
Sold Price $435,000
Property Type Townhouse
Sub Type Row/Townhouse
Listing Status Sold
Purchase Type For Sale
Square Footage 1,263 sqft
Price per Sqft $344
Subdivision Twin Falls
MLS Listing ID 989647
Sold Date 05/15/25
Style Main Level Entry with Lower Level(s)
Bedrooms 1
HOA Fees $273/mo
Rental Info Some Rentals
Year Built 1994
Annual Tax Amount $3,274
Tax Year 2024
Lot Size 1,306 Sqft
Acres 0.03
Property Sub-Type Row/Townhouse
Property Description
Discover the charm of Twin Falls, a highly desirable 55+ community in Ladysmith! This beautifully maintained home offers a comfortable and well-designed living space with a generous one-bedroom plus den layout. The bright, open-concept kitchen has been tastefully updated. The primary bedroom boasts a walk-in closet and direct access to the bathroom for added convenience. Step outside onto the private balcony to take in the serene sounds of the nearby waterfalls and the beauty of the surrounding nature. This unit is the largest in its building and includes an attached garage, ample in-unit storage, a designated extra parking stall, and a versatile downstairs space perfect for hobbies. Pet-friendly (with size restrictions) and ideally situated close to parks, trails, recreation, and essential amenities. Not the right timing? The current owner is open to renting back if the buyer isn't ready to move in right away. That's right, this complex is investor friendly!
Location
Province BC
County Ladysmith, Town Of
Area Du Ladysmith
Zoning R-3-A
Direction South
Rooms
Basement Crawl Space, Full, Walk-Out Access
Main Level Bedrooms 1
Kitchen 1
Interior
Interior Features Dining/Living Combo, Eating Area, Storage
Heating Baseboard, Electric
Cooling None
Flooring Basement Slab, Mixed
Fireplaces Number 1
Fireplaces Type Gas
Equipment Central Vacuum
Fireplace 1
Window Features Blinds,Vinyl Frames
Appliance Dishwasher, F/S/W/D, Range Hood
Laundry In Unit
Exterior
Exterior Feature Balcony
Parking Features Additional, Attached, Garage, Other
Garage Spaces 1.0
Utilities Available Cable To Lot, Electricity To Lot, Garbage, Natural Gas To Lot, Phone To Lot, Recycling, Underground Utilities
Amenities Available Clubhouse
View Y/N 1
View Mountain(s)
Roof Type Asphalt Rolled
Total Parking Spaces 2
Building
Lot Description Central Location, Easy Access, Landscaped, Marina Nearby, Near Golf Course, Quiet Area, Recreation Nearby, Shopping Nearby, In Wooded Area
Building Description Concrete,Vinyl Siding,Wood, Main Level Entry with Lower Level(s)
Faces South
Story 2
Foundation Poured Concrete
Sewer Sewer Connected
Water Municipal
Architectural Style Contemporary
Structure Type Concrete,Vinyl Siding,Wood
Others
HOA Fee Include Garbage Removal,Gas,Maintenance Grounds,Property Management,Sewer,Water
Tax ID 018-765-921
Ownership Freehold/Strata
Pets Allowed Aquariums, Birds, Caged Mammals, Cats, Dogs, Number Limit, Size Limit
Read Less
Want to know what your home might be worth? Contact us for a FREE valuation!

Our team is ready to help you sell your home for the highest possible price ASAP
Bought with Pemberton Holmes Ltd. (Dun)





