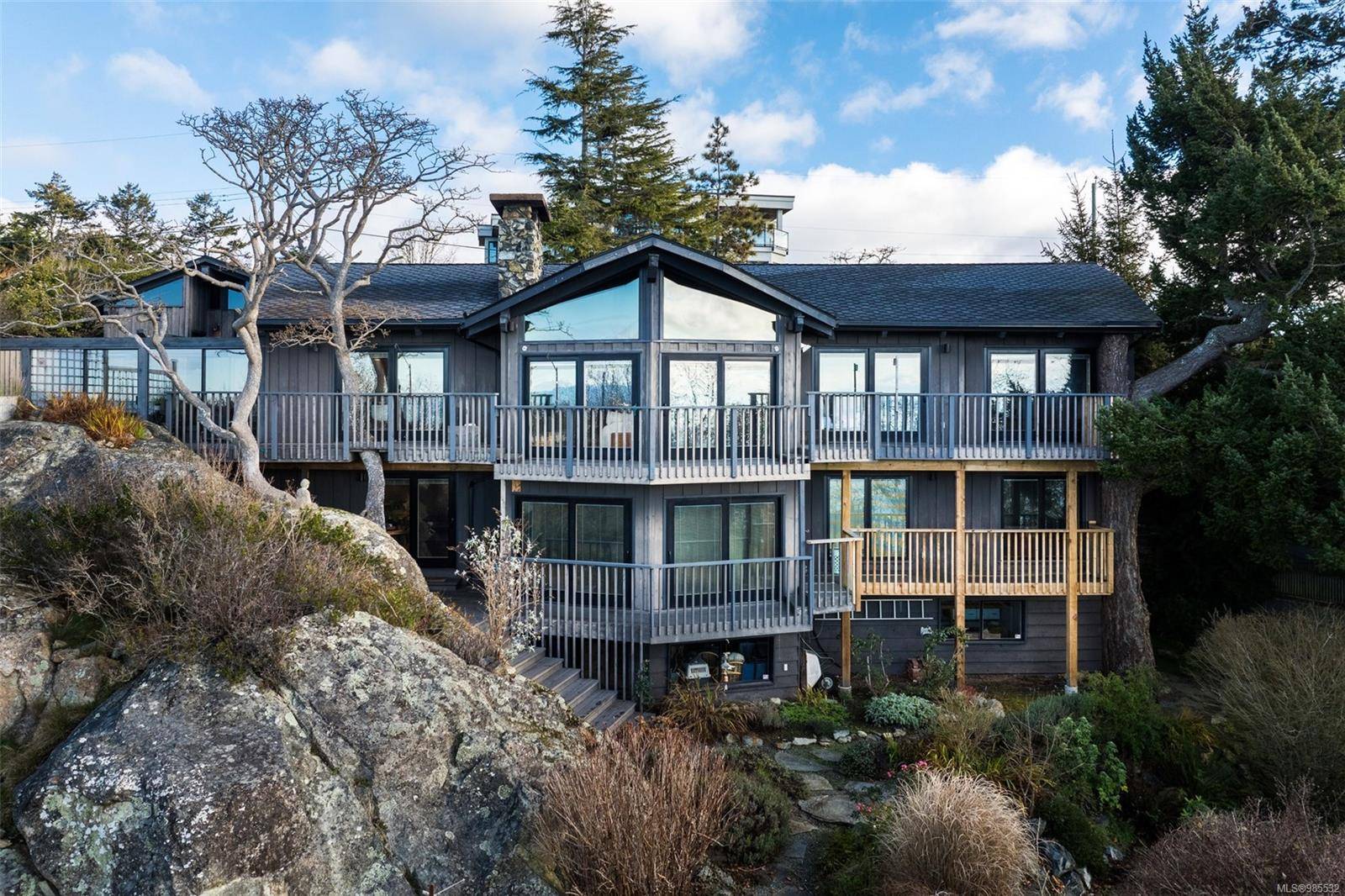$3,000,000
$3,199,000
6.2%For more information regarding the value of a property, please contact us for a free consultation.
202 Denison Rd Oak Bay, BC V8S 4K3
5 Beds
3 Baths
3,788 SqFt
Key Details
Sold Price $3,000,000
Property Type Single Family Home
Sub Type Single Family Detached
Listing Status Sold
Purchase Type For Sale
Square Footage 3,788 sqft
Price per Sqft $791
MLS Listing ID 985532
Sold Date 04/08/25
Style Main Level Entry with Lower Level(s)
Bedrooms 5
Rental Info Unrestricted
Year Built 1974
Annual Tax Amount $12,293
Tax Year 2023
Lot Size 10,018 Sqft
Acres 0.23
Property Sub-Type Single Family Detached
Property Description
This custom West Coast home is designed to take maximum advantage of the spectacular views. One of only a handful of homes on Gonzales Hill with SW exposure looks over Gonzales Bay, the Salish Sea, the Olympic Mountains, twinkling city lights and more. The sunsets defy description. The expansive main floor hosts all of your principal rooms including the generous primary retreat with cozy fireplace and six piece ensuite. Below there are three more bedrooms a large family room and a flexible studio / home gym / rec room. The interior showcases vaulted ceilings, slate accents, Brazilian cherry flooring, Pella windows, fir cabinetry, and more. On top of all of this there is a double garage, as well as a basement level with a workshop and tons of storage. Enjoy living on a very quiet and private "country lane" in the heart of the city. Minutes from everything, with direct access to 10+ acres of natural parkland and a short walk to the ocean.
Location
Province BC
County Capital Regional District
Area Ob Gonzales
Zoning R4
Direction Northeast
Rooms
Basement Crawl Space, Full, Not Full Height, Partially Finished, Walk-Out Access, With Windows
Main Level Bedrooms 2
Kitchen 1
Interior
Interior Features Workshop
Heating Electric, Forced Air, Heat Pump, Propane
Cooling HVAC
Flooring Wood
Fireplaces Number 3
Fireplaces Type Family Room, Living Room, Primary Bedroom, Propane, Recreation Room, Wood Burning
Equipment Electric Garage Door Opener
Fireplace 1
Window Features Insulated Windows,Screens,Wood Frames
Appliance Dishwasher, F/S/W/D
Laundry In House
Exterior
Exterior Feature Balcony/Deck, Balcony/Patio, Fencing: Partial, Garden, Low Maintenance Yard
Garage Spaces 2.0
View Y/N 1
View City, Mountain(s)
Roof Type Fibreglass Shingle
Handicap Access Ground Level Main Floor, Primary Bedroom on Main
Total Parking Spaces 3
Building
Lot Description Irregular Lot, Private
Building Description Frame Wood,Insulation All,Stone,Wood, Main Level Entry with Lower Level(s)
Faces Northeast
Foundation Poured Concrete
Sewer Sewer Connected
Water Municipal
Architectural Style West Coast
Additional Building Potential
Structure Type Frame Wood,Insulation All,Stone,Wood
Others
Tax ID 002-995-395
Ownership Freehold
Pets Allowed Aquariums, Birds, Caged Mammals, Cats, Dogs
Read Less
Want to know what your home might be worth? Contact us for a FREE valuation!

Our team is ready to help you sell your home for the highest possible price ASAP
Bought with Newport Realty Ltd.





