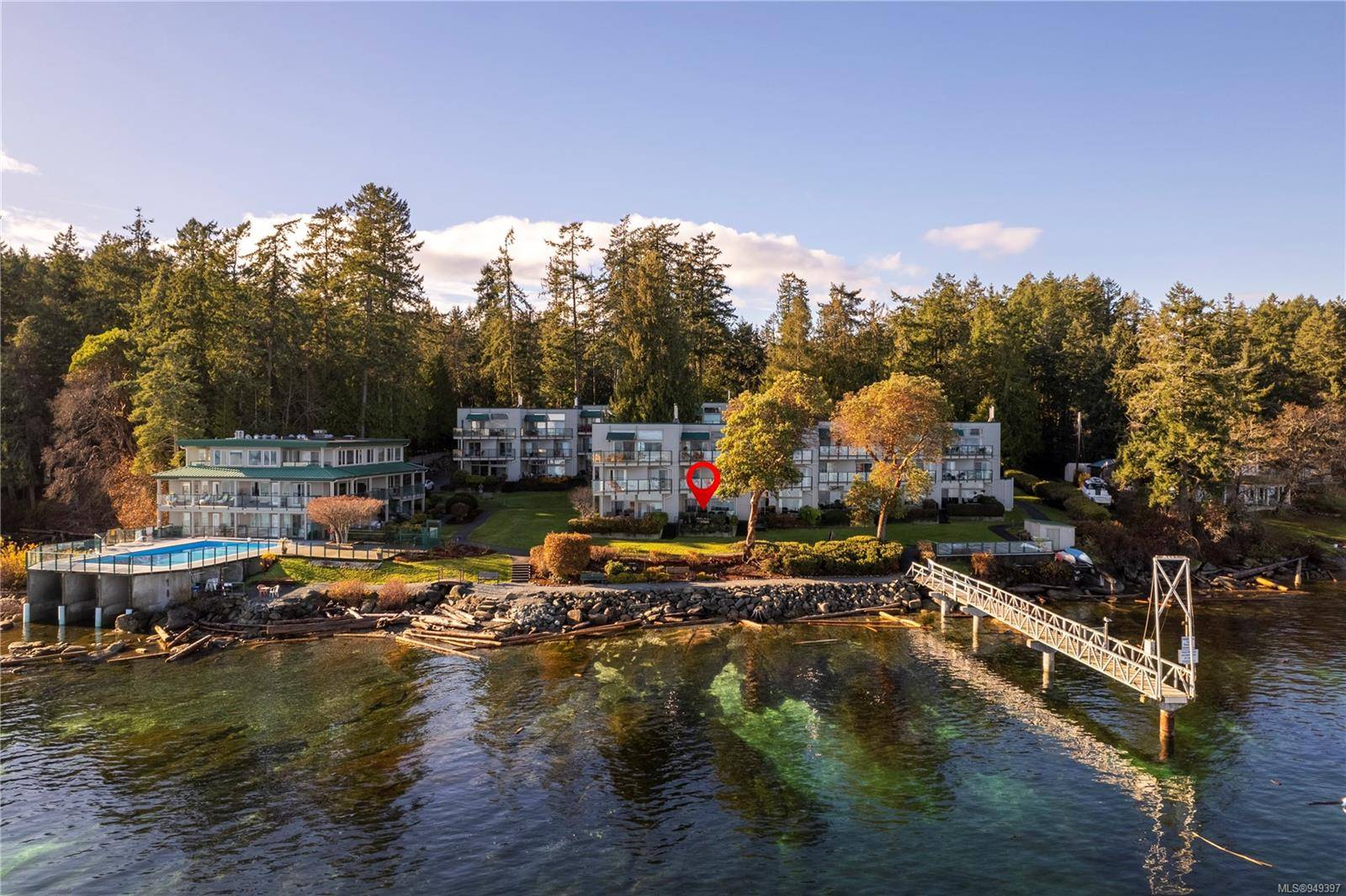$710,000
$725,000
2.1%For more information regarding the value of a property, please contact us for a free consultation.
3600 Yellow Point Rd #103/203 Nanaimo, BC V9G 1E8
2 Beds
2 Baths
1,191 SqFt
Key Details
Sold Price $710,000
Property Type Townhouse
Sub Type Row/Townhouse
Listing Status Sold
Purchase Type For Sale
Square Footage 1,191 sqft
Price per Sqft $596
Subdivision Inn Of The Sea
MLS Listing ID 949397
Sold Date 03/28/24
Style Main Level Entry with Upper Level(s)
Bedrooms 2
HOA Fees $852/mo
Rental Info Unrestricted
Year Built 1983
Annual Tax Amount $2,212
Tax Year 2023
Lot Size 1,306 Sqft
Acres 0.03
Property Sub-Type Row/Townhouse
Property Description
OCEANFRONT HOME – UNOBSTRUCTED VIEWS. Welcome to the Inn of the Sea Resort, Yellow Point's premier and highly desirable vacation destination. This two-storey, 2 bed 2 bath home is located in the building closest to the ocean, with panoramic views of the ocean and Gulf Islands. Units in this oceanfront building rarely come up for sale. Enjoy strong revenue with the flexibility of renting the entire home, or rent both lower and upper units separately w/ the lock off suite. No restrictions on short or long term rentals, allowing for maximum earning opportunity. The current owner was a Superhost operating a 5 star AirBnB with countless returning guests. The unit itself has 9 ft ceilings and is fully renovated with custom kitchen cabinets, granite counters, luxury heated tile flooring, custom blinds, and much more. Watch the sunrise and enjoy the whales swimming at your doorstep. Other amenities include a pool, hottub, 100 ft dock w/ incl. moorage, tennis court, BBQ stations, and fire pits.
Location
Province BC
County Cowichan Valley Regional District
Area Na Cedar
Zoning C4
Direction West
Rooms
Basement None
Main Level Bedrooms 1
Kitchen 1
Interior
Interior Features Bar, Dining Room, Storage, Winding Staircase
Heating Electric, Radiant Floor
Cooling None
Flooring Laminate, Tile
Fireplaces Number 1
Fireplaces Type Electric
Fireplace 1
Laundry Common Area
Exterior
Exterior Feature Balcony/Patio, Garden, Low Maintenance Yard, Swimming Pool
Parking Features Additional, Guest, Open
Utilities Available Electricity To Lot, Phone To Lot, Underground Utilities
Amenities Available Common Area, Guest Suite, Playground, Pool, Pool: Outdoor, Recreation Facilities, Shared BBQ, Spa/Hot Tub, Tennis Court(s), Other
Waterfront Description Ocean
View Y/N 1
View Ocean
Roof Type Membrane
Handicap Access Accessible Entrance, Ground Level Main Floor
Total Parking Spaces 50
Building
Lot Description Dock/Moorage, Easy Access, Family-Oriented Neighbourhood, Landscaped, Level, Marina Nearby, Near Golf Course, Park Setting, Private, Quiet Area, Recreation Nearby, Walk on Waterfront
Building Description Cement Fibre,Insulation: Ceiling,Insulation: Walls, Main Level Entry with Upper Level(s)
Faces West
Story 3
Foundation Slab
Sewer Septic System
Water Cooperative
Structure Type Cement Fibre,Insulation: Ceiling,Insulation: Walls
Others
HOA Fee Include Caretaker,Garbage Removal,Insurance,Maintenance Grounds,Maintenance Structure,Property Management,Recycling,Sewer,Water
Tax ID 000-071-803
Ownership Freehold/Strata
Pets Allowed Number Limit, Size Limit
Read Less
Want to know what your home might be worth? Contact us for a FREE valuation!

Our team is ready to help you sell your home for the highest possible price ASAP
Bought with RE/MAX of Nanaimo





