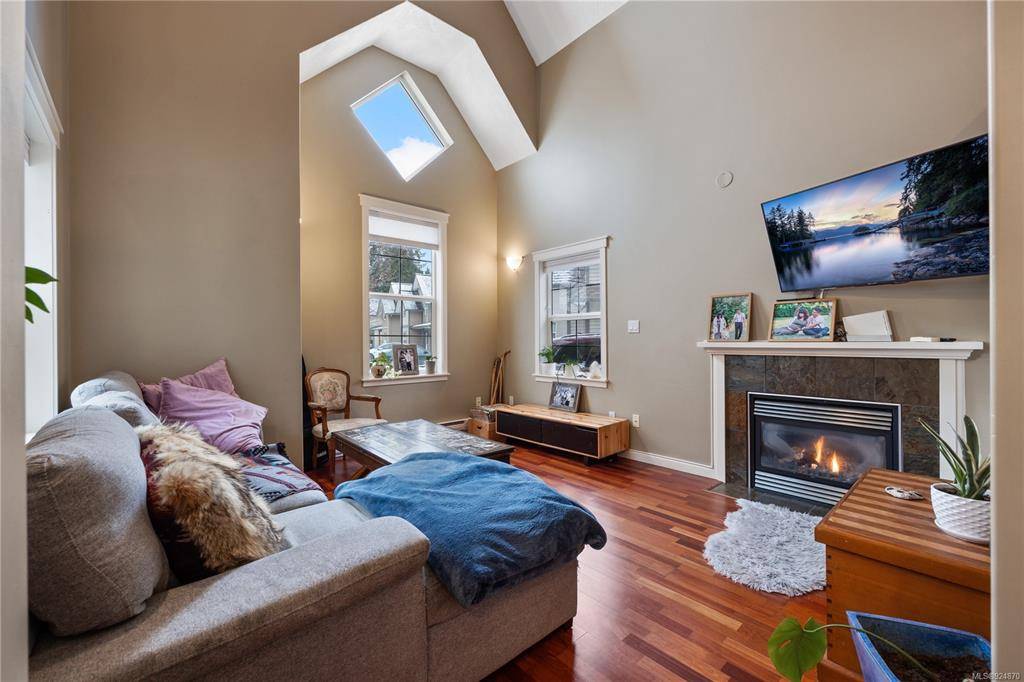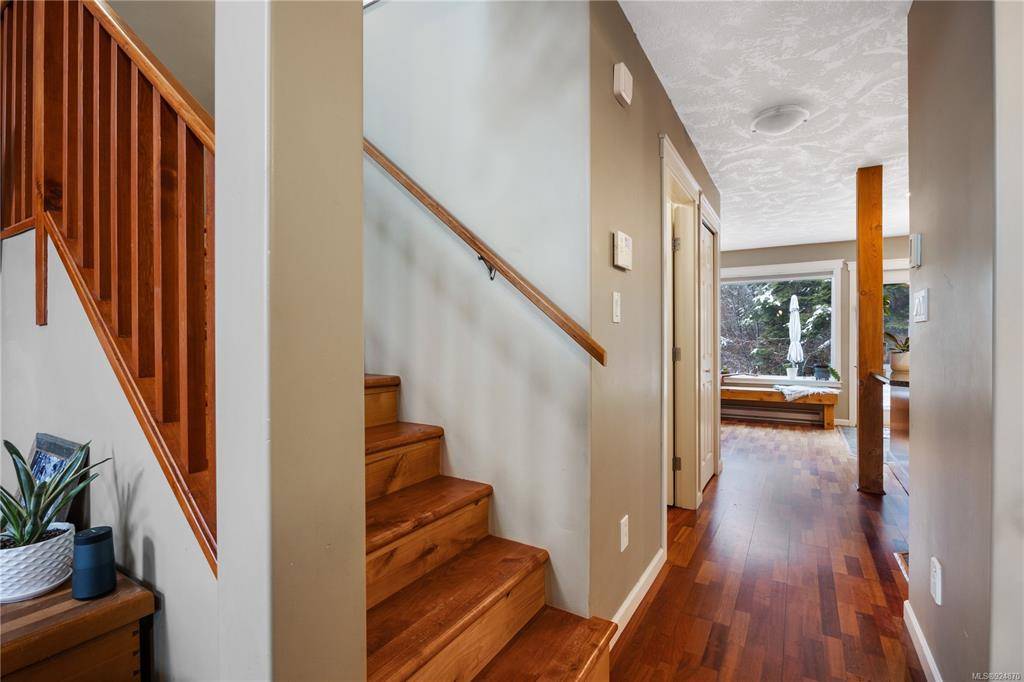$697,400
$699,900
0.4%For more information regarding the value of a property, please contact us for a free consultation.
2787 1st St #113 Courtenay, BC V9N 9C8
3 Beds
3 Baths
1,500 SqFt
Key Details
Sold Price $697,400
Property Type Single Family Home
Sub Type Single Family Detached
Listing Status Sold
Purchase Type For Sale
Square Footage 1,500 sqft
Price per Sqft $464
Subdivision Riverbend Lane
MLS Listing ID 924870
Sold Date 05/31/23
Style Main Level Entry with Upper Level(s)
Bedrooms 3
HOA Fees $63/mo
Rental Info Some Rentals
Year Built 2005
Annual Tax Amount $3,532
Tax Year 2021
Lot Size 5,227 Sqft
Acres 0.12
Property Sub-Type Single Family Detached
Property Description
Built in 2005 this stunning 3 bed, 3 bath character home is the perfect blend of modern amenities and classic charm. Step inside and be greeted by the spacious and airy living area, complete with vaulted ceilings that create a feeling of grandeur and elegance. The hardwood floors exude warmth and character, while the heated tile provides a cozy atmosphere year round. The well-appointed kitchen features all the amenities you need. With 3 beds located on the same level and 3 baths, there is ample space for you and your loved ones to relax and unwind. From the charming architecture to the unique finishes and details, this home is truly one-of-a-kind. And when it's time to relax, you'll love the serene atmosphere of the backyard nestled amongst trees with mature grape vines plus peach, apple, and fig trees. Whether you're enjoying a morning coffee on the deck or entertaining friends and family, you'll appreciate the peace and tranquility of this beautiful setting.
Location
Province BC
County Courtenay, City Of
Area Cv Courtenay City
Zoning R3B
Direction Southeast
Rooms
Basement Crawl Space
Kitchen 1
Interior
Interior Features French Doors, Vaulted Ceiling(s), Winding Staircase
Heating Baseboard, Electric
Cooling None
Flooring Mixed
Fireplaces Number 1
Fireplaces Type Gas
Equipment Central Vacuum Roughed-In
Fireplace 1
Window Features Insulated Windows,Skylight(s),Wood Frames
Appliance Dishwasher, F/S/W/D
Laundry In House
Exterior
Exterior Feature Sprinkler System
Parking Features Garage
Garage Spaces 1.0
Roof Type Asphalt Shingle
Total Parking Spaces 1
Building
Lot Description Cul-de-sac, No Through Road, Quiet Area, Shopping Nearby, Sidewalk, In Wooded Area
Building Description Insulation: Ceiling,Insulation: Walls, Main Level Entry with Upper Level(s)
Faces Southeast
Foundation Poured Concrete
Sewer Sewer To Lot
Water Municipal
Structure Type Insulation: Ceiling,Insulation: Walls
Others
Tax ID 025-932-560
Ownership Freehold/Strata
Pets Allowed Aquariums, Birds, Cats, Dogs
Read Less
Want to know what your home might be worth? Contact us for a FREE valuation!

Our team is ready to help you sell your home for the highest possible price ASAP
Bought with 2.5% Just Real Estate Inc.





