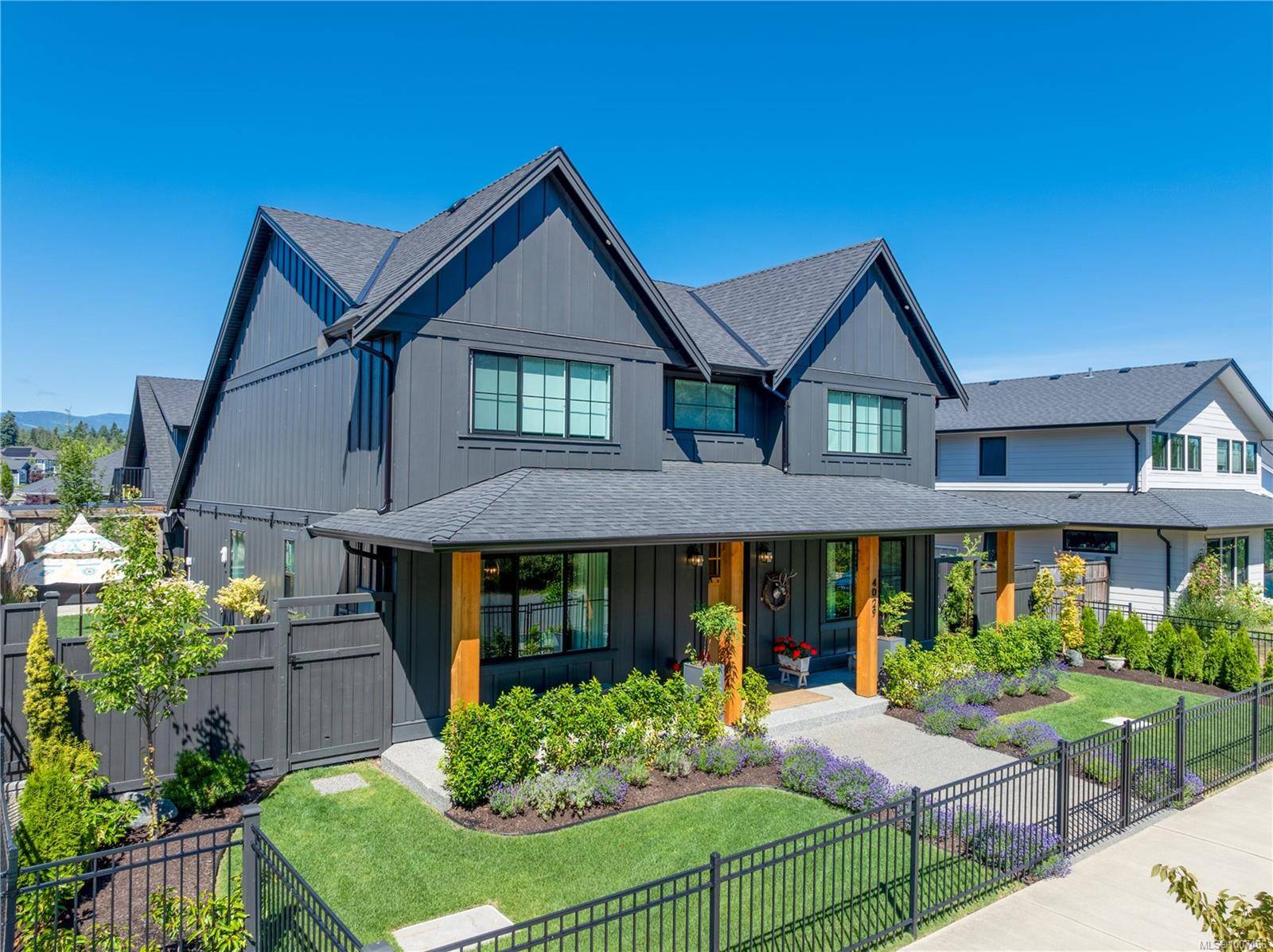4029 Buckstone Rd Courtenay, BC V9N 0B4
5 Beds
4 Baths
3,285 SqFt
UPDATED:
Key Details
Property Type Single Family Home
Sub Type Single Family Detached
Listing Status Active
Purchase Type For Sale
Square Footage 3,285 sqft
Price per Sqft $480
MLS Listing ID 1007466
Style Main Level Entry with Upper Level(s)
Bedrooms 5
Rental Info Unrestricted
Year Built 2022
Annual Tax Amount $9,665
Tax Year 2024
Lot Size 8,276 Sqft
Acres 0.19
Property Sub-Type Single Family Detached
Property Description
Nestled in the prestigious Ridge community, this custom showpiece combines timeless West Coast design with a long list of premium upgrades.
The main residence offers 4 bedrooms, 3 bathrooms, and an open-concept layout. Gorgeous fir feature walls, custom built-ins, upgraded lighting, and high-end finishes throughout. The reimagined fireplace is a true focal point with black T&G, concrete, and a handcrafted mantle. A chef-inspired dining area with matching buffet and quartz counters elevates entertaining.
Step outside to your own private retreat—perfect landscaping, a timber frame gazebo for al fresco dining, New hot tub with pergola & timber frame carport. Parking for all the toys.
No GST. No detail overlooked.
Just one extraordinary opportunity to own a home that blends modern elegance with enduring value.
Location
Province BC
County Comox Valley Regional District
Area Cv Courtenay City
Zoning CD-21
Rooms
Other Rooms Gazebo, Guest Accommodations, Storage Shed, Workshop
Basement Crawl Space
Main Level Bedrooms 2
Kitchen 2
Interior
Interior Features Bar, Closet Organizer, Dining/Living Combo, Soaker Tub, Storage
Heating Forced Air, Heat Pump, Heat Recovery, Natural Gas
Cooling Air Conditioning, HVAC
Flooring Mixed
Fireplaces Number 1
Fireplaces Type Gas, Living Room
Equipment Electric Garage Door Opener
Fireplace Yes
Window Features Insulated Windows,Screens,Vinyl Frames
Appliance Air Filter, Dishwasher, Dryer, Hot Tub, Oven/Range Gas, Range Hood, Refrigerator, Washer
Heat Source Forced Air, Heat Pump, Heat Recovery, Natural Gas
Laundry In House
Exterior
Exterior Feature Awning(s), Balcony/Patio, Fenced, Fencing: Full, Low Maintenance Yard, Sprinkler System
Parking Features Additional, Carport, Detached, Garage Double, Guest, On Street, RV Access/Parking, Other
Garage Spaces 2.0
Carport Spaces 1
Utilities Available Cable Available, Compost, Garbage, Natural Gas To Lot, Phone Available, Recycling, Underground Utilities
Roof Type Asphalt Shingle
Accessibility Ground Level Main Floor, Primary Bedroom on Main
Handicap Access Ground Level Main Floor, Primary Bedroom on Main
Total Parking Spaces 5
Building
Lot Description Curb & Gutter, Easy Access, Irrigation Sprinkler(s), Landscaped, Level, Marina Nearby, Near Golf Course, Quiet Area, Recreation Nearby, Rectangular Lot, Serviced, Shopping Nearby, Sidewalk, Southern Exposure
Building Description Cement Fibre,Insulation All, Bike Storage
Faces Northwest
Foundation Poured Concrete
Sewer Sewer Connected
Water Municipal
Architectural Style West Coast
Additional Building Exists
Structure Type Cement Fibre,Insulation All
Others
Pets Allowed Yes
Restrictions ALR: No,Building Scheme
Tax ID 031-226-337
Ownership Freehold
Acceptable Financing Must Be Paid Off
Listing Terms Must Be Paid Off
Pets Allowed Aquariums, Birds, Caged Mammals, Cats, Dogs
Virtual Tour https://youtu.be/-kG4jXB1_p0





