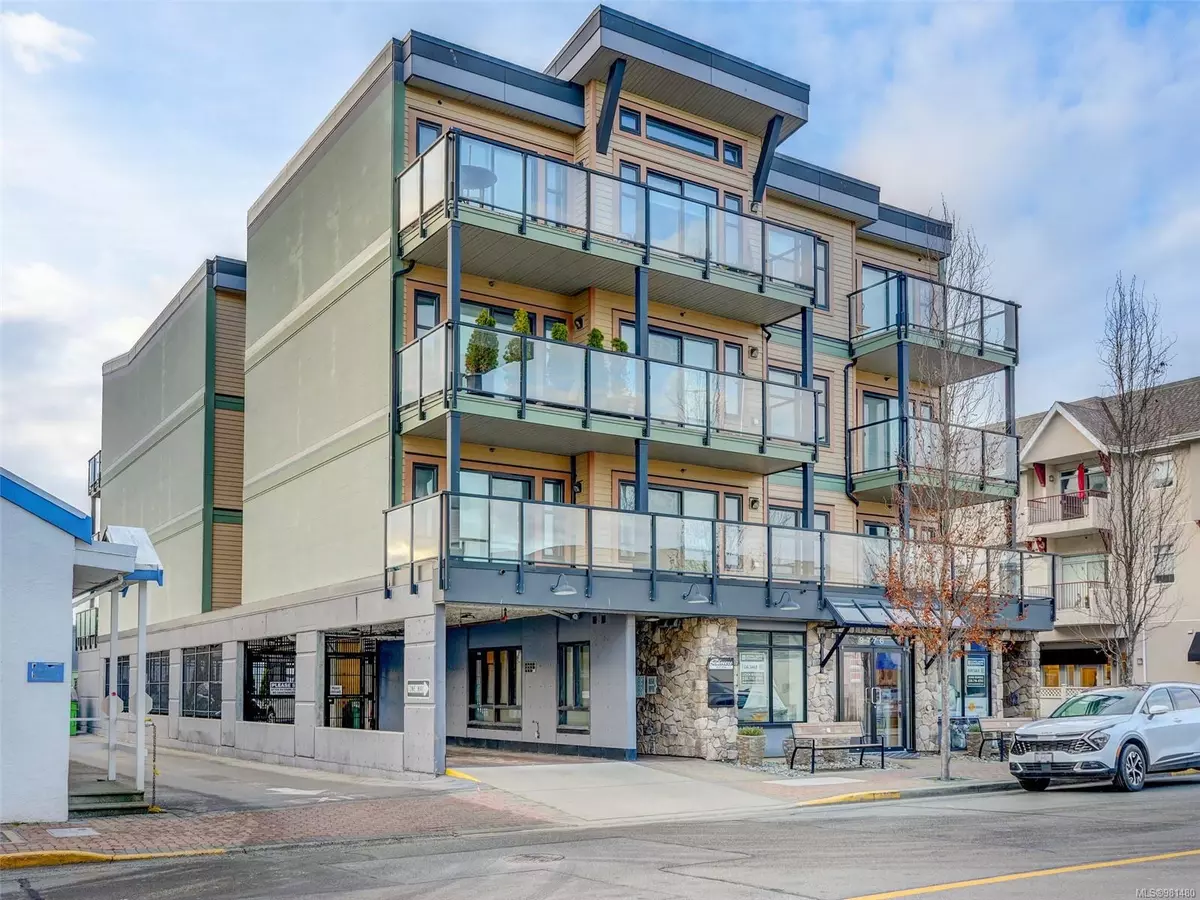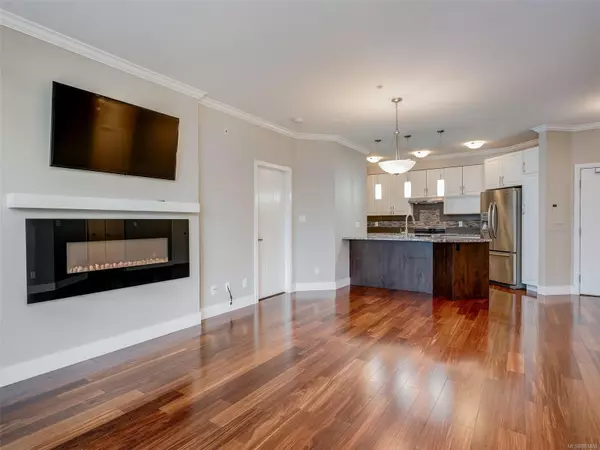
9776 Fourth St #201 Sidney, BC V8L 2Z1
2 Beds
3 Baths
1,291 SqFt
UPDATED:
12/04/2024 02:58 PM
Key Details
Property Type Condo
Sub Type Condo Apartment
Listing Status Active
Purchase Type For Sale
Square Footage 1,291 sqft
Price per Sqft $595
MLS Listing ID 981480
Style Condo
Bedrooms 2
Condo Fees $604/mo
Rental Info Some Rentals
Year Built 2012
Annual Tax Amount $2,657
Tax Year 2023
Lot Size 1,306 Sqft
Acres 0.03
Property Description
Priced to sell, this is great value in a great location!
Location
Province BC
County Capital Regional District
Area Sidney
Rooms
Basement Other
Main Level Bedrooms 2
Kitchen 1
Interior
Interior Features Closet Organizer, Controlled Entry, Dining/Living Combo
Heating Baseboard, Electric
Cooling None
Flooring Carpet, Tile, Wood
Fireplaces Number 1
Fireplaces Type Electric, Living Room
Fireplace Yes
Window Features Vinyl Frames
Appliance Dishwasher, F/S/W/D, Garburator, Range Hood
Heat Source Baseboard, Electric
Laundry In Unit
Exterior
Exterior Feature Balcony/Deck, Sprinkler System
Parking Features Attached
Amenities Available Common Area, Elevator(s), Security System
Roof Type Asphalt Rolled
Accessibility Accessible Entrance
Handicap Access Accessible Entrance
Total Parking Spaces 1
Building
Lot Description Easy Access, Level, Recreation Nearby, Shopping Nearby, Sidewalk
Building Description Cement Fibre,Frame Wood,Insulation All, Fire Sprinklers,Transit Nearby
Faces East
Entry Level 1
Foundation Poured Concrete
Sewer Sewer Connected
Water Municipal
Additional Building None
Structure Type Cement Fibre,Frame Wood,Insulation All
Others
Pets Allowed Yes
HOA Fee Include Garbage Removal,Insurance,Maintenance Grounds,Property Management
Tax ID 028-908-546
Ownership Freehold/Strata
Miscellaneous Balcony,Parking Stall,Separate Storage
Acceptable Financing Purchaser To Finance
Listing Terms Purchaser To Finance
Pets Allowed Aquariums, Birds, Caged Mammals, Cats, Dogs, Number Limit, Size Limit






