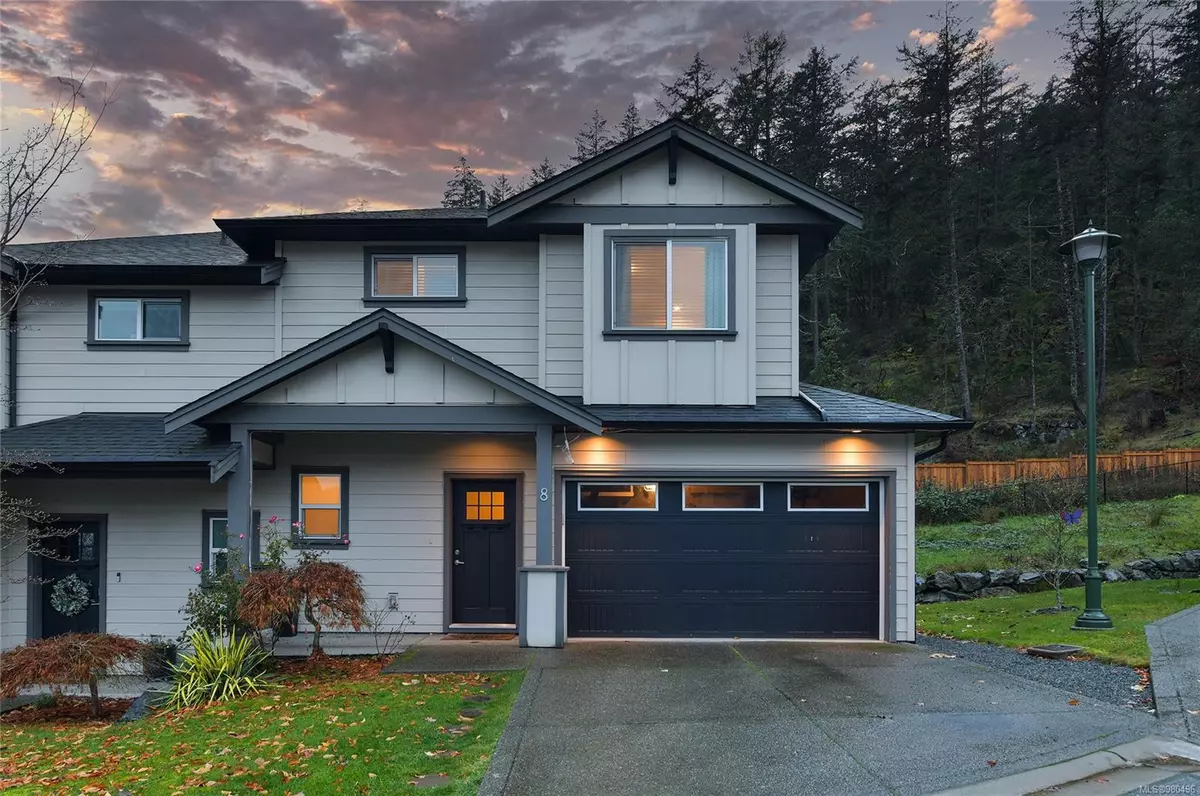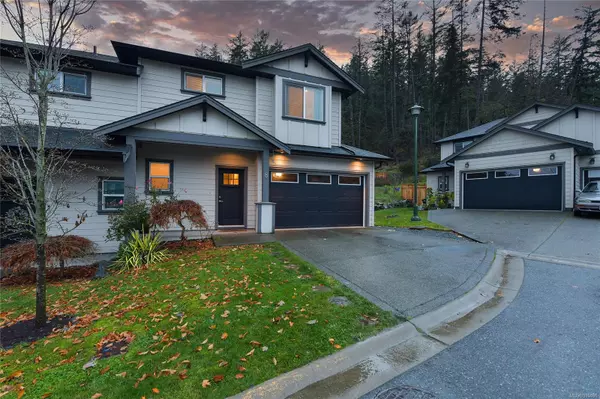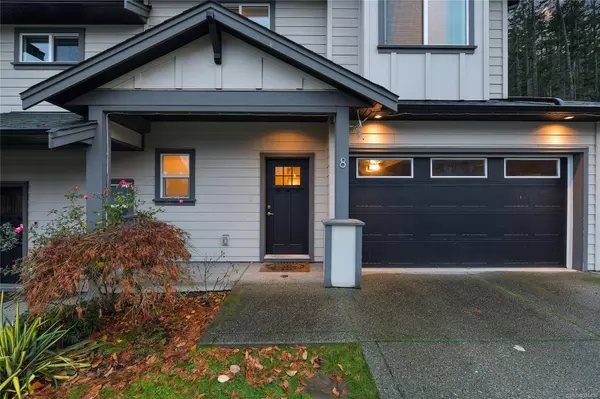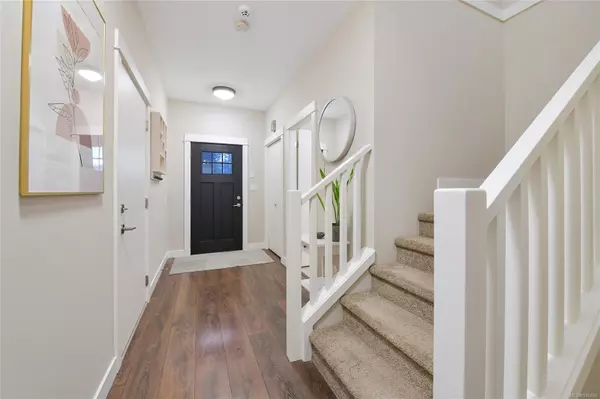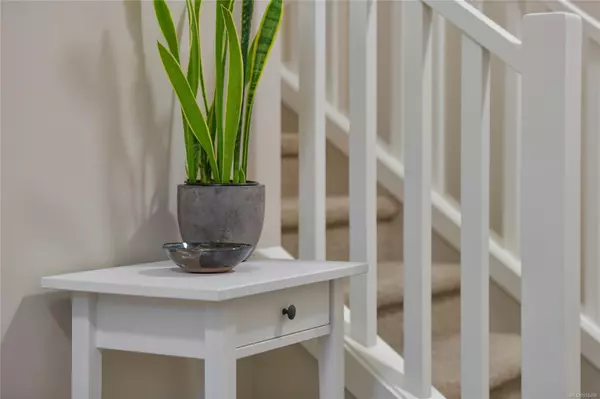
8 Casey Pl View Royal, BC V9B 0S9
3 Beds
3 Baths
1,376 SqFt
UPDATED:
11/18/2024 05:12 PM
Key Details
Property Type Townhouse
Sub Type Row/Townhouse
Listing Status Active
Purchase Type For Sale
Square Footage 1,376 sqft
Price per Sqft $617
MLS Listing ID 980496
Style Main Level Entry with Upper Level(s)
Bedrooms 3
Condo Fees $250/mo
Rental Info Unrestricted
Year Built 2017
Annual Tax Amount $3,146
Tax Year 2023
Lot Size 1,742 Sqft
Acres 0.04
Property Description
Location
Province BC
County Capital Regional District
Area View Royal
Direction From Old Island Hwy turn onto Six Mile, L on Chilco, R on Lund, Casey on the right.
Rooms
Other Rooms Gazebo, Storage Shed
Basement None
Kitchen 1
Interior
Interior Features Light Pipe
Heating Electric, Heat Pump, Natural Gas
Cooling Air Conditioning
Fireplaces Number 1
Fireplaces Type Gas, Living Room
Equipment Central Vacuum, Electric Garage Door Opener, Security System
Fireplace Yes
Window Features Blinds
Appliance Dishwasher, Dryer, Oven/Range Gas, Range Hood, Refrigerator, Washer
Heat Source Electric, Heat Pump, Natural Gas
Laundry In House
Exterior
Exterior Feature Fencing: Partial, Sprinkler System
Garage Attached, Driveway, Garage
Garage Spaces 1.0
Amenities Available Common Area, Private Drive/Road, Street Lighting
Roof Type Fibreglass Shingle
Accessibility Ground Level Main Floor
Handicap Access Ground Level Main Floor
Total Parking Spaces 5
Building
Lot Description Irregular Lot
Faces Northeast
Entry Level 2
Foundation Poured Concrete
Sewer Sewer To Lot, Other
Water Municipal
Structure Type Cement Fibre
Others
Pets Allowed Yes
HOA Fee Include Garbage Removal,Insurance,Maintenance Grounds,Property Management
Tax ID 030-043-654
Ownership Freehold/Strata
Miscellaneous Deck/Patio,Garage,Parking Stall,Private Garden
Acceptable Financing Purchaser To Finance
Listing Terms Purchaser To Finance
Pets Description Aquariums, Birds, Caged Mammals, Dogs, Number Limit, Size Limit


