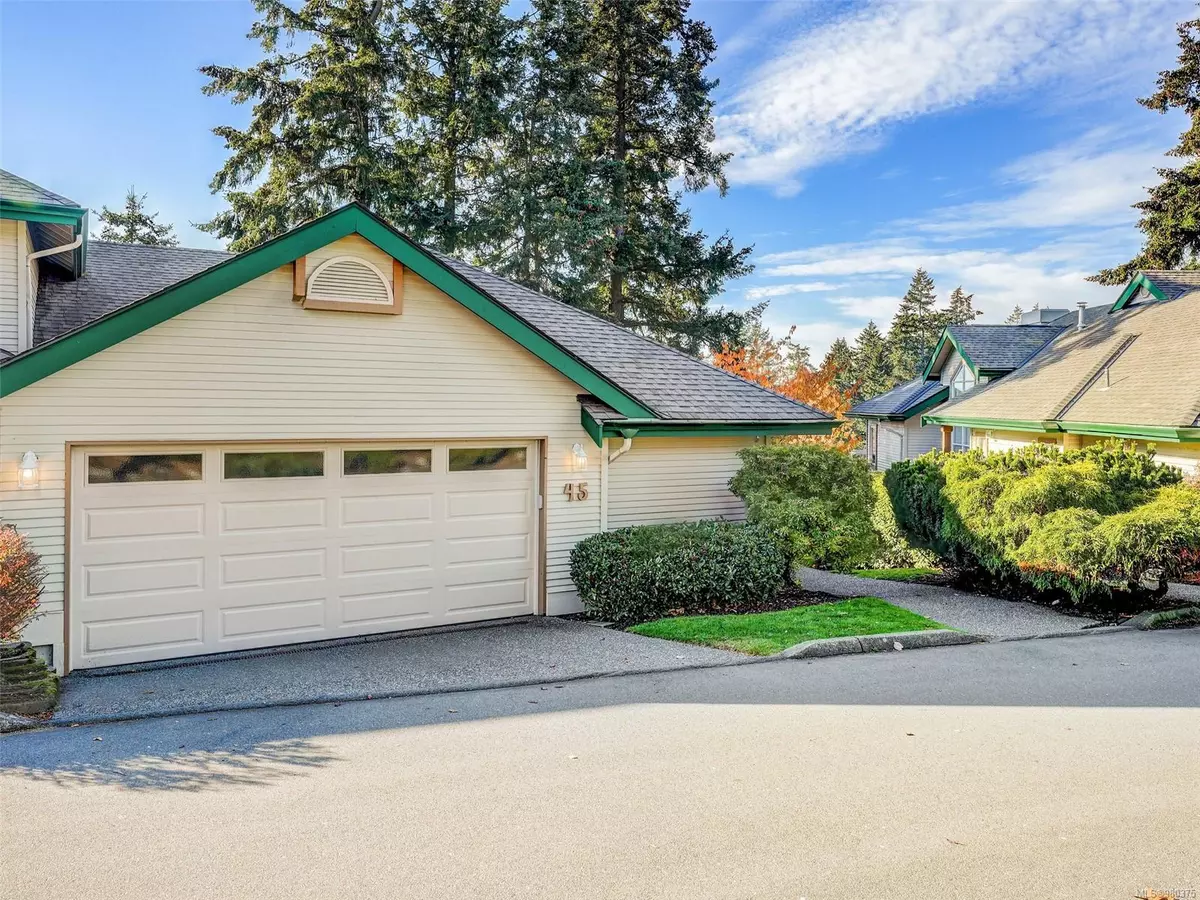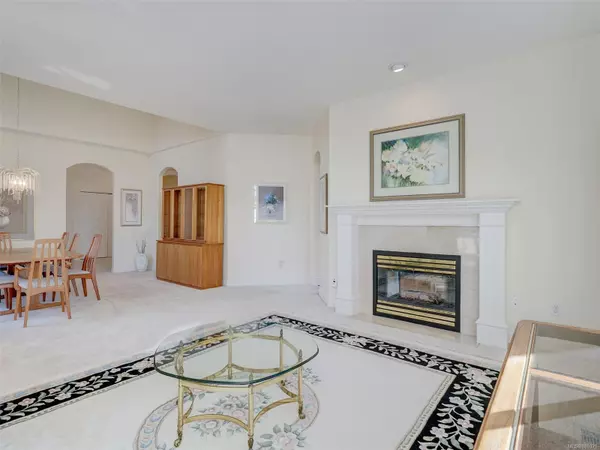
530 Marsett Pl #45 Saanich, BC V8Z 7J2
3 Beds
3 Baths
2,964 SqFt
UPDATED:
11/14/2024 09:59 PM
Key Details
Property Type Townhouse
Sub Type Row/Townhouse
Listing Status Active
Purchase Type For Sale
Square Footage 2,964 sqft
Price per Sqft $396
MLS Listing ID 980375
Style Main Level Entry with Lower Level(s)
Bedrooms 3
Condo Fees $818/mo
Rental Info Unrestricted
Year Built 1993
Annual Tax Amount $4,487
Tax Year 2023
Lot Size 3,484 Sqft
Acres 0.08
Property Description
Location
Province BC
County Capital Regional District
Area Saanich West
Direction Off Elk Lake Dr., W. on Marsett
Rooms
Basement Finished, Walk-Out Access, With Windows
Main Level Bedrooms 1
Kitchen 1
Interior
Interior Features Breakfast Nook, Ceiling Fan(s), Dining Room, Jetted Tub, Storage, Vaulted Ceiling(s)
Heating Baseboard, Electric, Forced Air, Heat Pump, Natural Gas
Cooling Air Conditioning, Central Air
Flooring Carpet, Hardwood, Wood
Fireplaces Number 1
Fireplaces Type Family Room, Gas, Living Room
Equipment Central Vacuum
Fireplace Yes
Window Features Blinds,Insulated Windows,Screens
Appliance Dishwasher, F/S/W/D, Microwave
Heat Source Baseboard, Electric, Forced Air, Heat Pump, Natural Gas
Laundry In Unit
Exterior
Exterior Feature Balcony/Patio
Garage Attached, Garage Double, Guest
Garage Spaces 2.0
Utilities Available Cable To Lot, Compost, Electricity To Lot, Garbage, Natural Gas To Lot, Phone To Lot
Amenities Available Common Area, Private Drive/Road
View Y/N Yes
View City, Mountain(s), Valley
Roof Type Fibreglass Shingle
Accessibility Accessible Entrance, Ground Level Main Floor, No Step Entrance, Primary Bedroom on Main, Wheelchair Friendly
Handicap Access Accessible Entrance, Ground Level Main Floor, No Step Entrance, Primary Bedroom on Main, Wheelchair Friendly
Total Parking Spaces 2
Building
Lot Description Cul-de-sac, Easy Access, Irregular Lot, Landscaped, No Through Road, Park Setting, Quiet Area, Recreation Nearby, Serviced, Shopping Nearby
Faces North
Entry Level 2
Foundation Poured Concrete
Sewer Sewer Connected
Water Municipal
Architectural Style West Coast
Additional Building None
Structure Type Frame Wood,Insulation: Ceiling,Insulation: Walls,Wood
Others
Pets Allowed Yes
HOA Fee Include Garbage Removal,Insurance,Maintenance Grounds,Property Management,Recycling,Sewer,Water
Tax ID 018-394-191
Ownership Freehold/Strata
Miscellaneous Balcony,Garage
Acceptable Financing Purchaser To Finance
Listing Terms Purchaser To Finance
Pets Description Aquariums, Birds, Caged Mammals, Cats, Dogs, Number Limit






