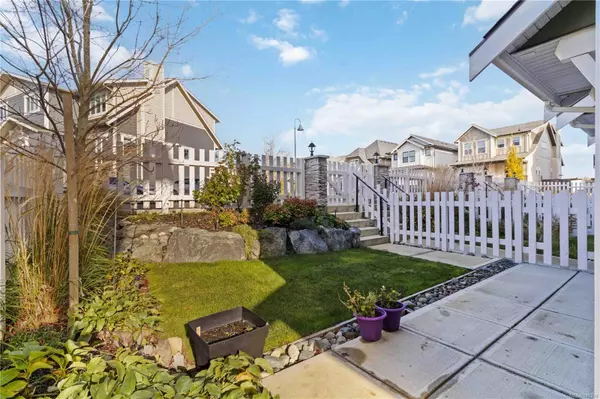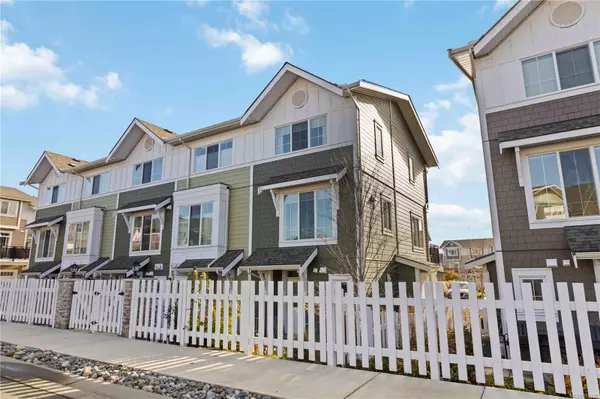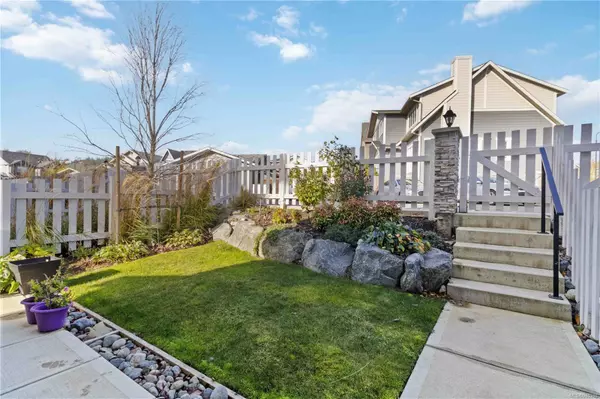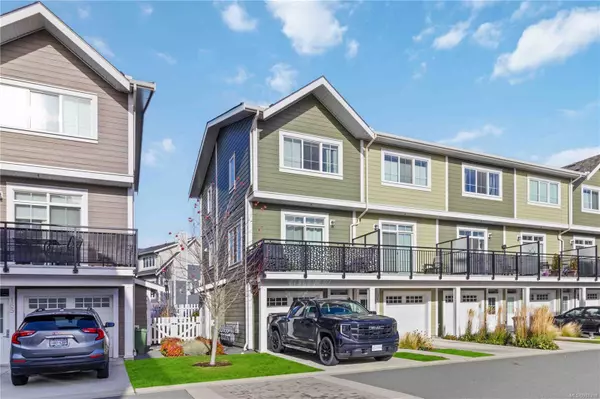
3501 Dunlin St #163 Colwood, BC V9C 0P7
2 Beds
3 Baths
1,075 SqFt
UPDATED:
11/19/2024 11:12 PM
Key Details
Property Type Townhouse
Sub Type Row/Townhouse
Listing Status Active
Purchase Type For Sale
Square Footage 1,075 sqft
Price per Sqft $650
MLS Listing ID 980318
Style Main Level Entry with Upper Level(s)
Bedrooms 2
Condo Fees $309/mo
Rental Info Unrestricted
Year Built 2020
Annual Tax Amount $2,727
Tax Year 2023
Property Description
Location
Province BC
County Capital Regional District
Area Colwood
Zoning RBCD5
Rooms
Basement None
Kitchen 1
Interior
Interior Features Dining/Living Combo
Heating Forced Air, Natural Gas
Cooling None
Flooring Carpet, Laminate, Tile
Equipment Electric Garage Door Opener
Window Features Screens
Appliance F/S/W/D, Microwave, Range Hood
Heat Source Forced Air, Natural Gas
Laundry In House
Exterior
Exterior Feature Balcony/Patio, Fencing: Partial
Garage Attached, Garage
Garage Spaces 1.0
Amenities Available Common Area
Roof Type Fibreglass Shingle
Total Parking Spaces 2
Building
Lot Description Central Location, Family-Oriented Neighbourhood, Irregular Lot, Level, Quiet Area, Recreation Nearby, Serviced, Shopping Nearby
Faces See Remarks
Entry Level 3
Foundation Slab
Sewer Sewer To Lot
Water Municipal
Structure Type Cement Fibre,Frame Wood,Insulation: Ceiling,Insulation: Walls
Others
Pets Allowed Yes
HOA Fee Include Garbage Removal,Insurance,Maintenance Grounds,Maintenance Structure,Property Management,Water
Restrictions ALR: No,Building Scheme
Tax ID 031-240-127
Ownership Freehold/Strata
Miscellaneous Balcony,Garage
Pets Description Aquariums, Birds, Caged Mammals, Cats, Dogs






