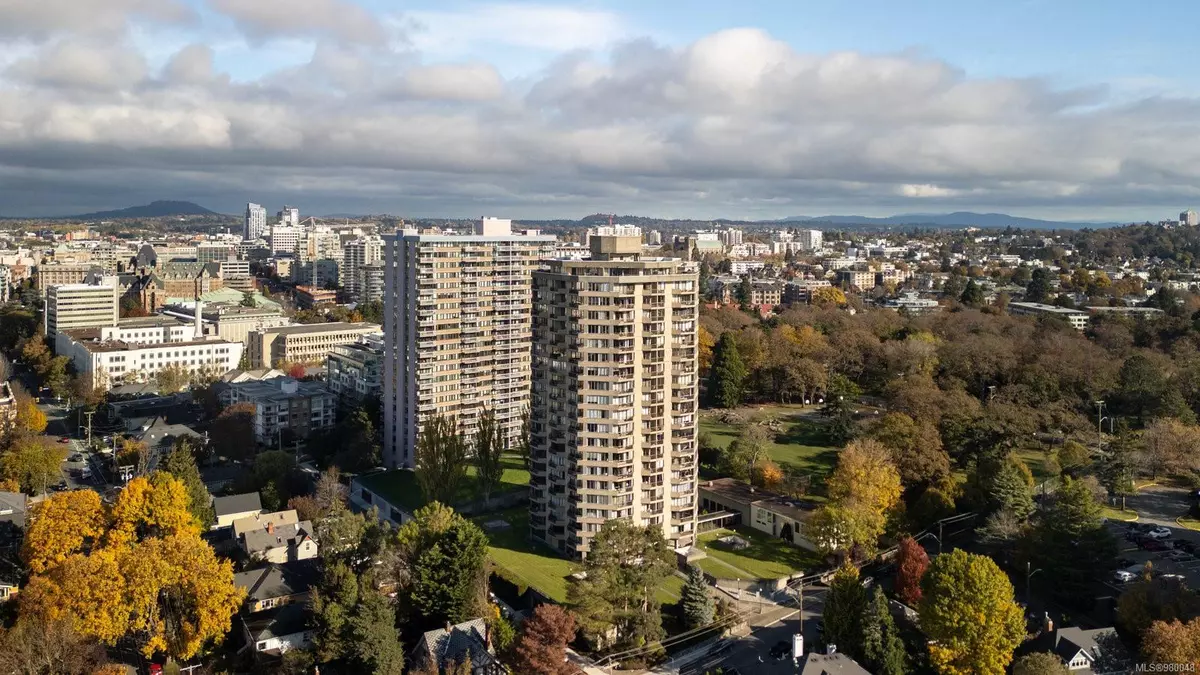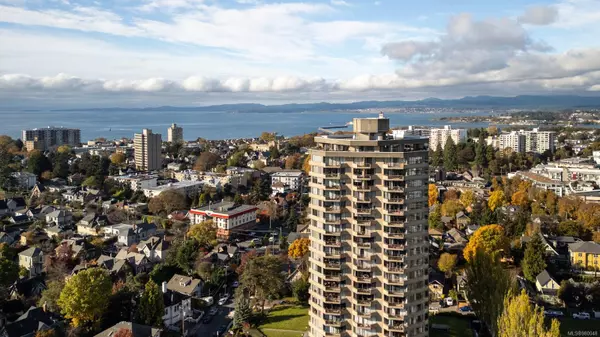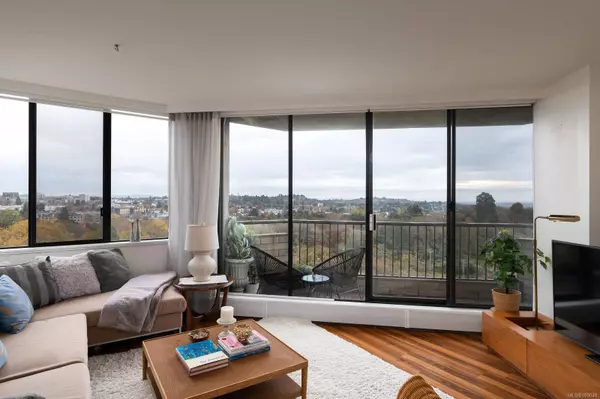
620 Toronto St #1507 Victoria, BC V8V 1P7
1 Bed
1 Bath
556 SqFt
UPDATED:
11/18/2024 09:23 PM
Key Details
Property Type Condo
Sub Type Condo Apartment
Listing Status Active
Purchase Type For Sale
Square Footage 556 sqft
Price per Sqft $1,070
Subdivision Roberts House
MLS Listing ID 980048
Style Condo
Bedrooms 1
Condo Fees $442/mo
Rental Info Unrestricted
Year Built 1973
Annual Tax Amount $2,019
Tax Year 2023
Lot Size 435 Sqft
Acres 0.01
Property Description
Location
Province BC
County Capital Regional District
Area Victoria
Rooms
Other Rooms Guest Accommodations
Main Level Bedrooms 1
Kitchen 1
Interior
Interior Features Controlled Entry, Dining/Living Combo, Storage, Swimming Pool
Heating Hot Water
Cooling None
Flooring Carpet, Laminate
Appliance Oven/Range Electric, Refrigerator
Heat Source Hot Water
Laundry Common Area
Exterior
Exterior Feature Balcony/Patio
Garage Underground
Amenities Available Bike Storage, Clubhouse, Common Area, Elevator(s), Fitness Centre, Guest Suite, Kayak Storage, Pool, Pool: Indoor, Recreation Facilities, Recreation Room, Spa/Hot Tub, Workshop Area
View Y/N Yes
View City, Mountain(s), Ocean
Roof Type Other
Accessibility No Step Entrance, Primary Bedroom on Main
Handicap Access No Step Entrance, Primary Bedroom on Main
Total Parking Spaces 1
Building
Lot Description Irregular Lot, Landscaped, Level
Faces East
Entry Level 1
Foundation Poured Concrete
Sewer Sewer To Lot
Water Municipal
Structure Type Brick,Steel and Concrete
Others
Pets Allowed Yes
HOA Fee Include Garbage Removal,Heat,Hot Water,Insurance,Maintenance Grounds,Property Management,Recycling,Sewer,Water
Tax ID 024-197-335
Ownership Freehold/Strata
Miscellaneous Balcony,Parking Stall,Separate Storage
Pets Description Aquariums, Birds, Caged Mammals, Cats, Dogs, Number Limit, Size Limit






