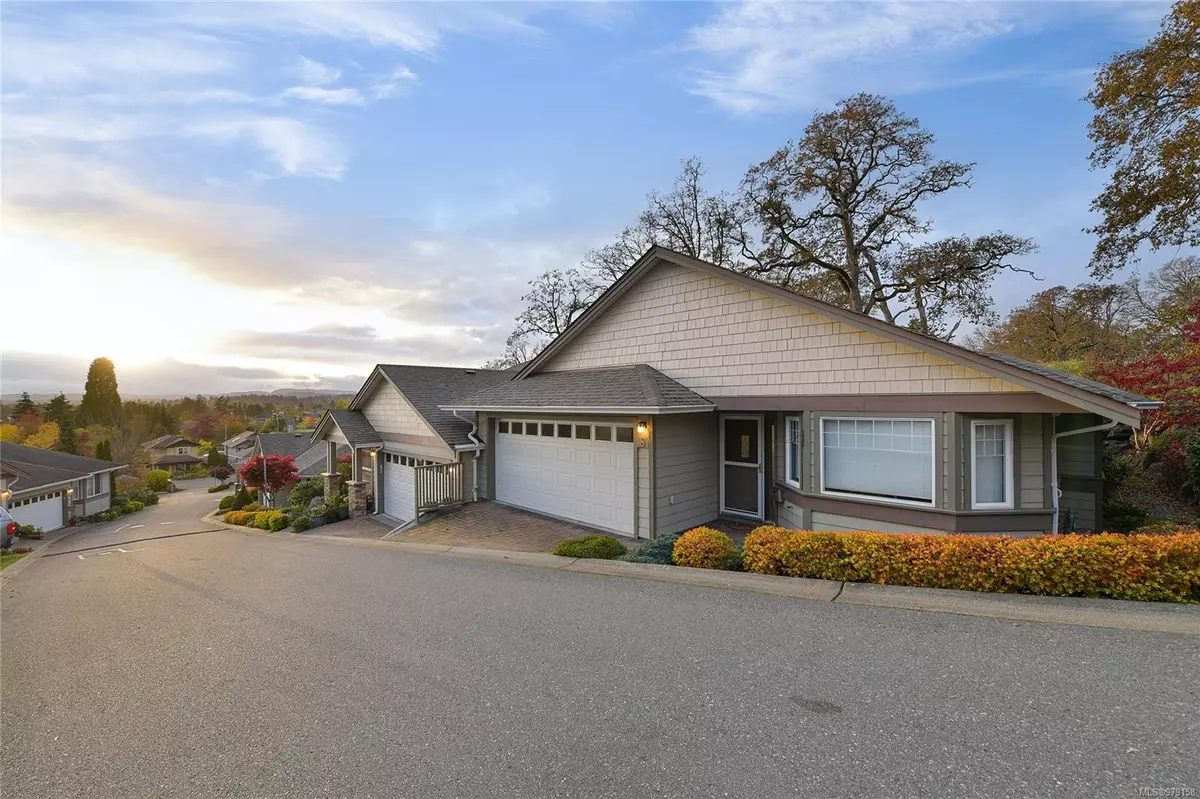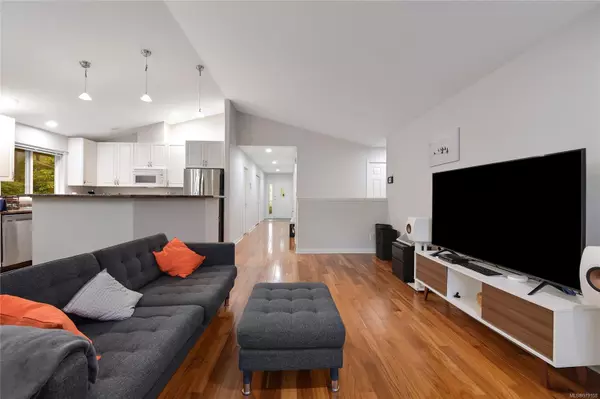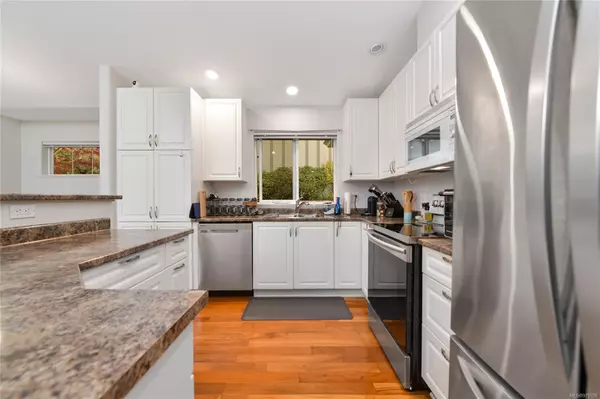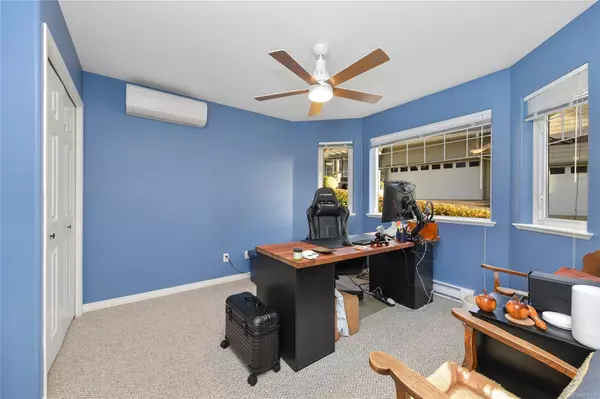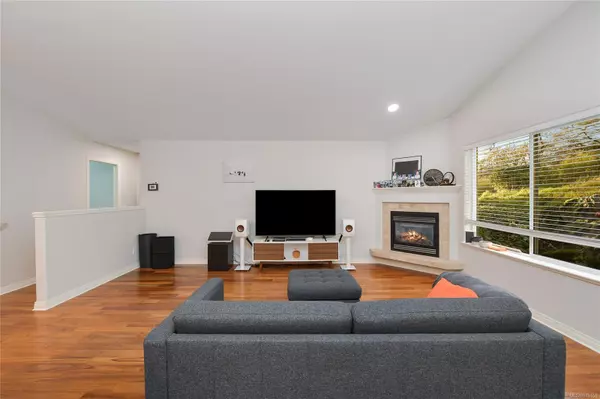
759 Sanctuary Crt #8 Saanich, BC V8X 5L6
3 Beds
2 Baths
1,436 SqFt
UPDATED:
11/09/2024 08:10 PM
Key Details
Property Type Townhouse
Sub Type Row/Townhouse
Listing Status Active
Purchase Type For Sale
Square Footage 1,436 sqft
Price per Sqft $577
Subdivision Rainbow Ridge
MLS Listing ID 979158
Style Rancher
Bedrooms 3
Condo Fees $371/mo
Rental Info Unrestricted
Year Built 2004
Annual Tax Amount $3,306
Tax Year 2023
Lot Size 2,178 Sqft
Acres 0.05
Property Description
Location
Province BC
County Capital Regional District
Area Saanich East
Zoning RT-CH
Direction Turn onto Douglas Street (Parallel to The Pat Bay) from McKenzie Ave, Right onto Sanctuary Court. (Christmas Hill Area)
Rooms
Basement Crawl Space
Main Level Bedrooms 3
Kitchen 1
Interior
Interior Features Ceiling Fan(s), Dining/Living Combo, Storage, Vaulted Ceiling(s)
Heating Baseboard, Electric, Natural Gas
Cooling Air Conditioning
Flooring Carpet, Laminate, Wood
Fireplaces Number 1
Fireplaces Type Gas, Living Room
Equipment Central Vacuum, Electric Garage Door Opener
Fireplace Yes
Window Features Blinds,Insulated Windows,Screens,Vinyl Frames
Appliance Dishwasher, F/S/W/D, Garburator, Microwave, Range Hood
Heat Source Baseboard, Electric, Natural Gas
Laundry In House
Exterior
Exterior Feature Balcony/Patio
Garage Attached, Garage Double, Guest
Garage Spaces 2.0
Amenities Available Common Area, Private Drive/Road
View Y/N Yes
View City, Mountain(s)
Roof Type Fibreglass Shingle
Accessibility Ground Level Main Floor, Primary Bedroom on Main
Handicap Access Ground Level Main Floor, Primary Bedroom on Main
Total Parking Spaces 2
Building
Lot Description Irregular Lot, Recreation Nearby, Rocky
Faces South
Entry Level 1
Foundation Poured Concrete
Sewer Sewer Connected
Water Municipal
Structure Type Cement Fibre,Frame Wood,Insulation: Ceiling
Others
Pets Allowed Yes
HOA Fee Include Insurance,Maintenance Grounds,Property Management,Sewer,Water
Tax ID 025-927-949
Ownership Freehold/Strata
Miscellaneous Deck/Patio,Garage
Acceptable Financing Purchaser To Finance
Listing Terms Purchaser To Finance
Pets Description Aquariums, Birds, Caged Mammals, Cats, Dogs, Number Limit


