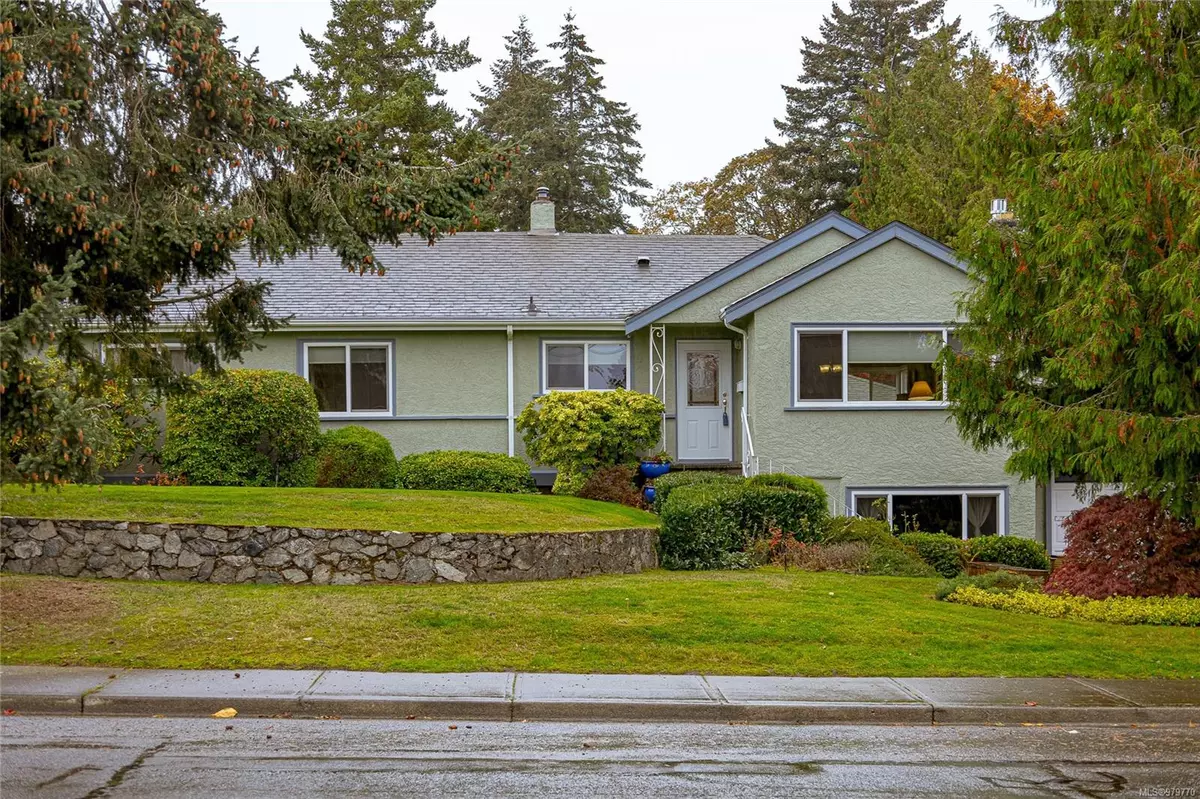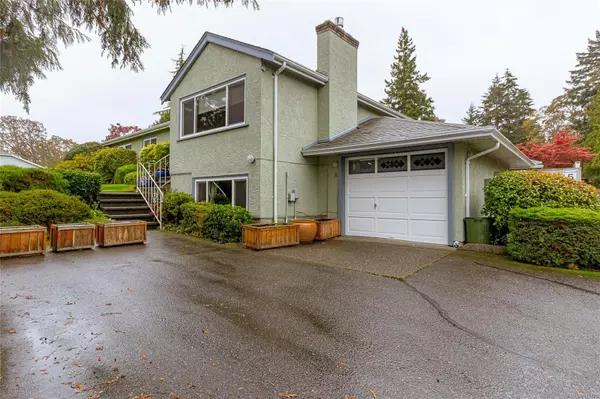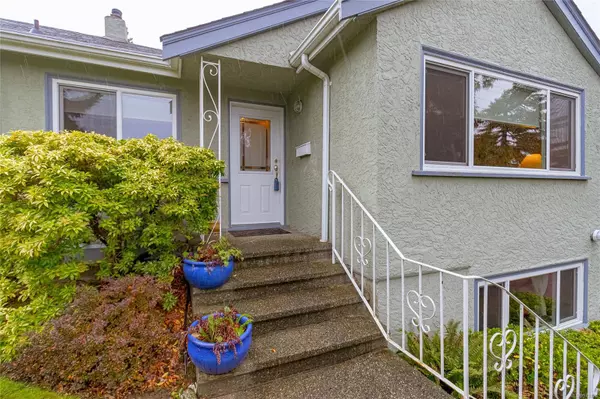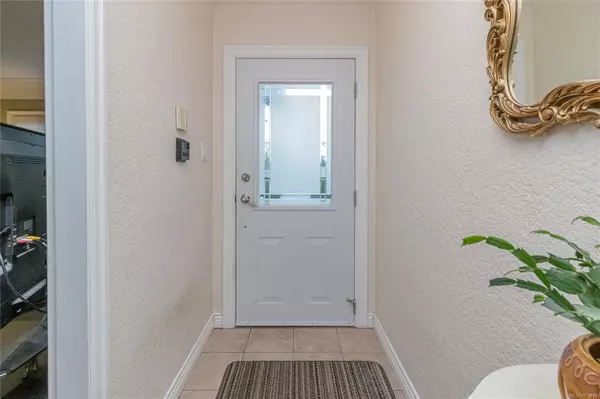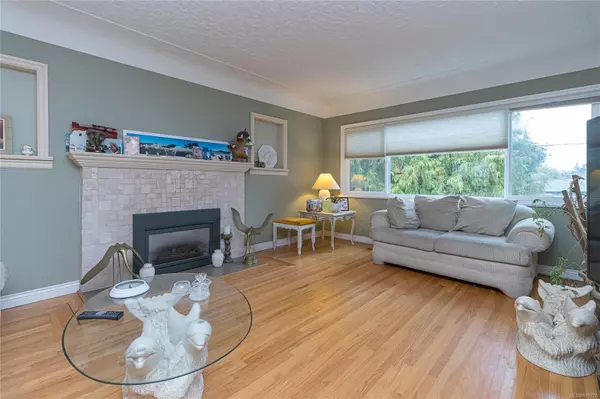
3972 Cedar Hill Cross Rd #A Saanich, BC V8P 2N7
3 Beds
3 Baths
2,200 SqFt
UPDATED:
11/17/2024 05:05 PM
Key Details
Property Type Townhouse
Sub Type Row/Townhouse
Listing Status Active
Purchase Type For Sale
Square Footage 2,200 sqft
Price per Sqft $340
MLS Listing ID 979770
Style Main Level Entry with Lower Level(s)
Bedrooms 3
Condo Fees $478/mo
Rental Info Some Rentals
Year Built 1949
Annual Tax Amount $3,439
Tax Year 2023
Lot Size 1,742 Sqft
Acres 0.04
Property Description
Location
Province BC
County Capital Regional District
Area Saanich East
Rooms
Basement Partial, Walk-Out Access, With Windows
Main Level Bedrooms 1
Kitchen 1
Interior
Interior Features Dining Room, French Doors, Workshop
Heating Forced Air, Natural Gas
Cooling None
Flooring Hardwood, Linoleum, Mixed, Wood
Fireplaces Number 1
Fireplaces Type Gas, Living Room
Fireplace Yes
Window Features Blinds
Appliance Dishwasher, F/S/W/D
Heat Source Forced Air, Natural Gas
Laundry In House
Exterior
Exterior Feature Balcony/Patio, Fencing: Partial
Garage Attached, Driveway, Garage, Guest
Garage Spaces 1.0
Amenities Available Common Area, Private Drive/Road
Roof Type Fibreglass Shingle
Total Parking Spaces 1
Building
Lot Description Irregular Lot
Faces Northeast
Entry Level 2
Foundation Poured Concrete
Sewer Sewer Connected
Water Municipal
Structure Type Stucco
Others
Pets Allowed Yes
HOA Fee Include Insurance,Maintenance Grounds,Water
Tax ID 015-796-434
Ownership Freehold/Strata
Miscellaneous Deck/Patio,Garage
Pets Description Aquariums, Birds, Caged Mammals, Cats, Dogs, Number Limit, Size Limit


