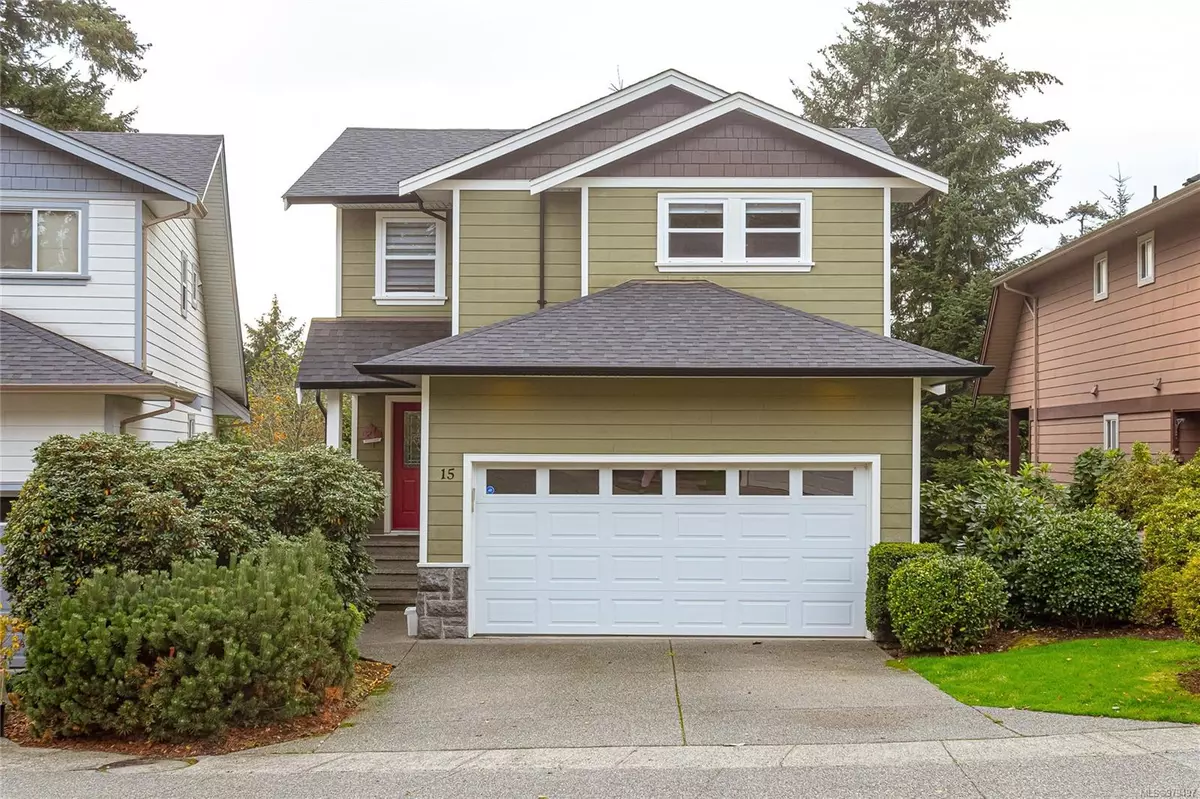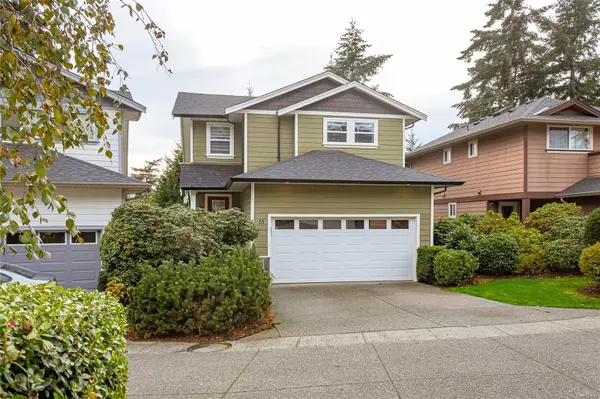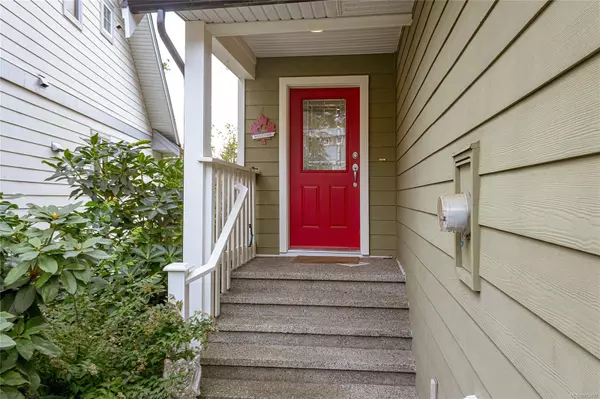
95 Talcott Rd #15 View Royal, BC V9B 5T6
3 Beds
4 Baths
2,216 SqFt
UPDATED:
11/20/2024 02:53 PM
Key Details
Property Type Townhouse
Sub Type Row/Townhouse
Listing Status Active
Purchase Type For Sale
Square Footage 2,216 sqft
Price per Sqft $449
MLS Listing ID 979497
Style Main Level Entry with Lower/Upper Lvl(s)
Bedrooms 3
Condo Fees $667/mo
Rental Info Unrestricted
Year Built 2004
Annual Tax Amount $3,356
Tax Year 2023
Lot Size 1,742 Sqft
Acres 0.04
Property Description
Location
Province BC
County Capital Regional District
Area View Royal
Rooms
Other Rooms Guest Accommodations
Basement Finished
Kitchen 1
Interior
Interior Features Closet Organizer, Eating Area, Storage
Heating Baseboard, Electric, Natural Gas
Cooling None
Flooring Carpet, Laminate, Linoleum, Tile
Fireplaces Number 1
Fireplaces Type Gas, Living Room
Equipment Central Vacuum
Fireplace Yes
Window Features Insulated Windows,Screens,Window Coverings
Appliance Dishwasher, F/S/W/D
Heat Source Baseboard, Electric, Natural Gas
Laundry In House, In Unit
Exterior
Exterior Feature Balcony/Patio
Garage Attached, Garage Double
Garage Spaces 2.0
Amenities Available Common Area, Guest Suite, Private Drive/Road
View Y/N Yes
View Mountain(s)
Roof Type Asphalt Shingle
Accessibility Ground Level Main Floor
Handicap Access Ground Level Main Floor
Total Parking Spaces 4
Building
Lot Description Rectangular Lot, Rocky, Wooded Lot
Faces East
Entry Level 3
Foundation Poured Concrete
Sewer Sewer To Lot
Water Municipal
Architectural Style Character
Structure Type Cement Fibre,Insulation: Ceiling,Insulation: Walls
Others
Pets Allowed Yes
HOA Fee Include Garbage Removal,Insurance,Maintenance Grounds,Water,See Remarks
Tax ID 025-895-141
Ownership Freehold/Strata
Miscellaneous Garage
Pets Description Cats, Dogs






