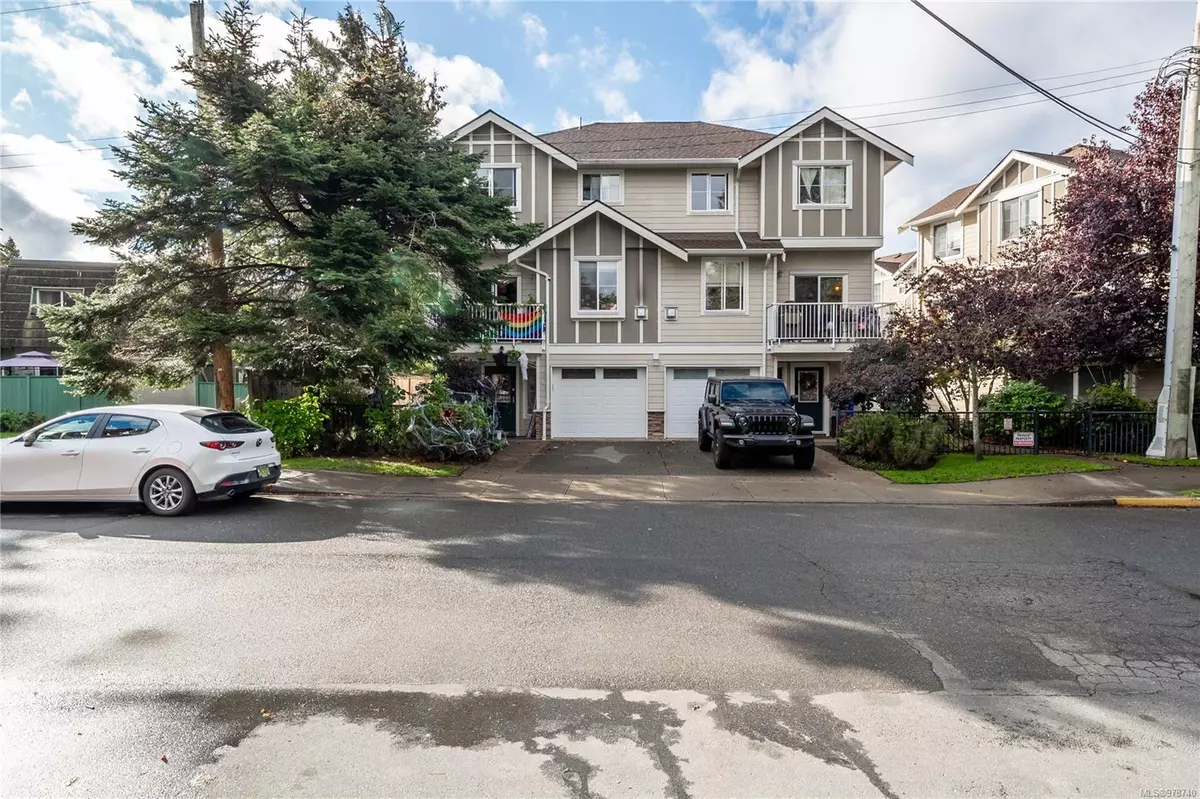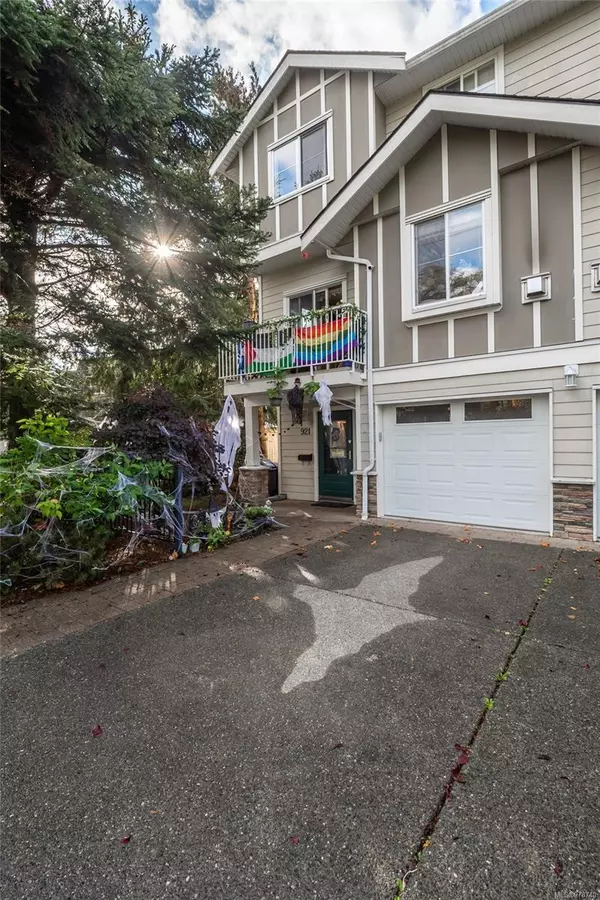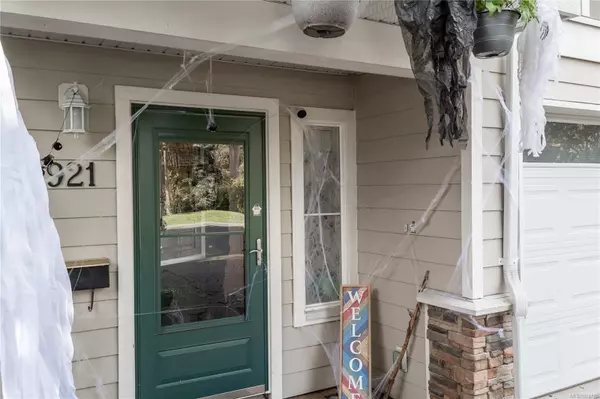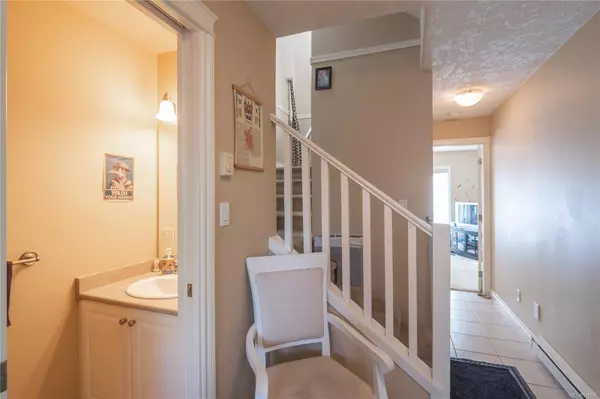
921 Scotia St Saanich, BC V8X 2R7
4 Beds
3 Baths
1,619 SqFt
UPDATED:
11/06/2024 05:15 PM
Key Details
Property Type Townhouse
Sub Type Row/Townhouse
Listing Status Active
Purchase Type For Sale
Square Footage 1,619 sqft
Price per Sqft $509
MLS Listing ID 978740
Style Ground Level Entry With Main Up
Bedrooms 4
Condo Fees $469/mo
Rental Info Unrestricted
Year Built 2005
Annual Tax Amount $3,551
Tax Year 2023
Lot Size 1,742 Sqft
Acres 0.04
Property Description
Location
Province BC
County Capital Regional District
Area Saanich East
Rooms
Basement None
Kitchen 1
Interior
Interior Features Controlled Entry, Dining/Living Combo
Heating Baseboard
Cooling None
Fireplaces Number 1
Fireplaces Type Gas, Living Room
Fireplace Yes
Appliance F/S/W/D
Heat Source Baseboard
Laundry In Unit
Exterior
Exterior Feature Balcony/Deck, Fencing: Full, Low Maintenance Yard
Garage Attached, Driveway, Garage
Garage Spaces 1.0
Roof Type Asphalt Shingle
Total Parking Spaces 2
Building
Building Description Frame Wood,Stucco, Transit Nearby
Faces North
Entry Level 3
Foundation Poured Concrete
Sewer Sewer Connected
Water Municipal
Structure Type Frame Wood,Stucco
Others
Pets Allowed Yes
Tax ID 026-444-097
Ownership Freehold/Strata
Miscellaneous Balcony,Garage
Acceptable Financing Purchaser To Finance
Listing Terms Purchaser To Finance
Pets Description Aquariums, Birds, Caged Mammals, Cats, Dogs, Number Limit, Size Limit






