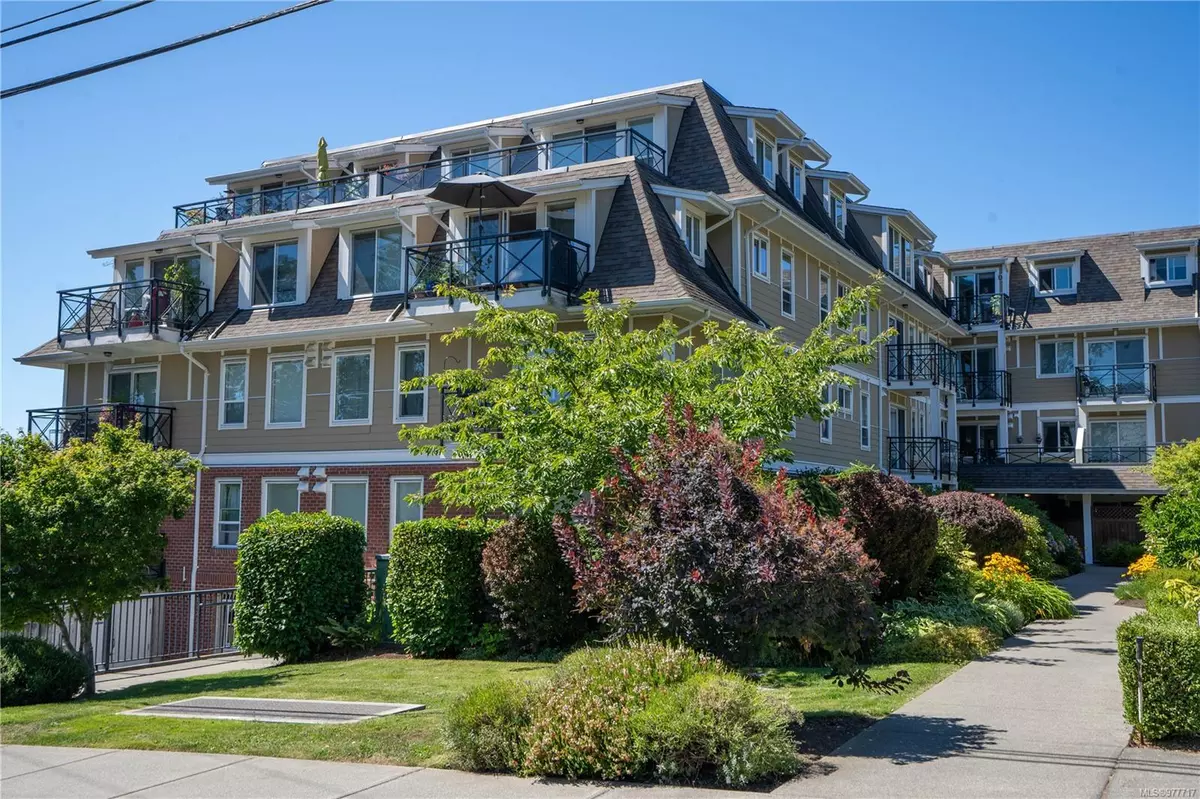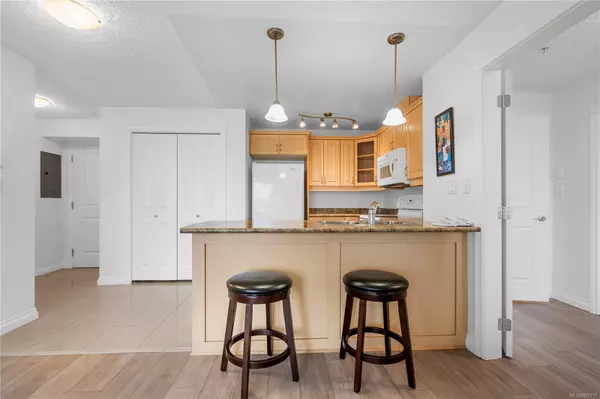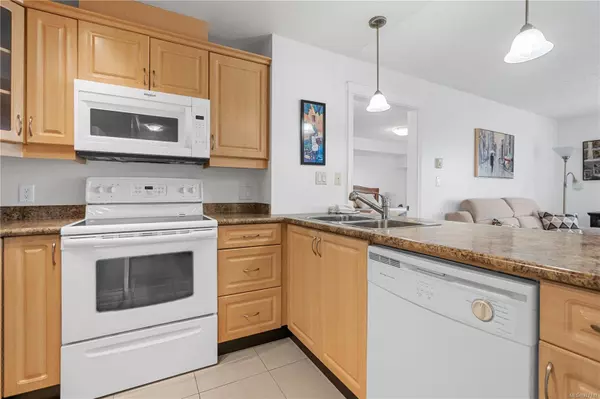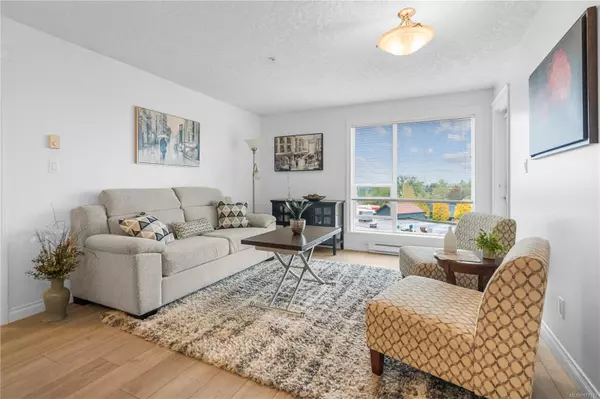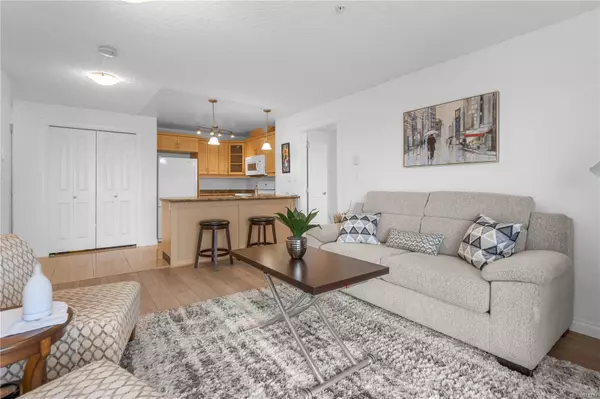
4536 Viewmont Ave #207 Saanich, BC V8Z 5L2
2 Beds
2 Baths
818 SqFt
OPEN HOUSE
Sun Nov 24, 11:30am - 1:00pm
UPDATED:
11/19/2024 05:01 PM
Key Details
Property Type Condo
Sub Type Condo Apartment
Listing Status Active
Purchase Type For Sale
Square Footage 818 sqft
Price per Sqft $647
MLS Listing ID 977717
Style Condo
Bedrooms 2
Condo Fees $418/mo
Rental Info Unrestricted
Year Built 2008
Annual Tax Amount $1,951
Tax Year 2023
Lot Size 871 Sqft
Acres 0.02
Property Description
Location
Province BC
County Capital Regional District
Area Saanich West
Rooms
Main Level Bedrooms 2
Kitchen 1
Interior
Heating Baseboard, Electric, Radiant Ceiling
Cooling None
Heat Source Baseboard, Electric, Radiant Ceiling
Laundry In Unit
Exterior
Exterior Feature Balcony/Patio, Garden, Sprinkler System
Garage Attached, Guest, Underground
Amenities Available Common Area, Elevator(s)
Roof Type Asphalt Shingle
Accessibility Ground Level Main Floor, Wheelchair Friendly
Handicap Access Ground Level Main Floor, Wheelchair Friendly
Total Parking Spaces 1
Building
Lot Description Rectangular Lot
Faces North
Entry Level 1
Foundation Poured Concrete
Sewer Sewer Connected
Water Municipal
Architectural Style Character, West Coast
Structure Type Cement Fibre,Frame Wood,Insulation: Ceiling,Insulation: Walls,Shingle-Other
Others
Pets Allowed Yes
HOA Fee Include Insurance,Maintenance Grounds,Property Management
Tax ID 027-400-751
Ownership Freehold/Strata
Miscellaneous Deck/Patio,Parking Stall,Separate Storage
Pets Description Aquariums, Birds, Caged Mammals, Cats, Dogs, Number Limit, Size Limit


