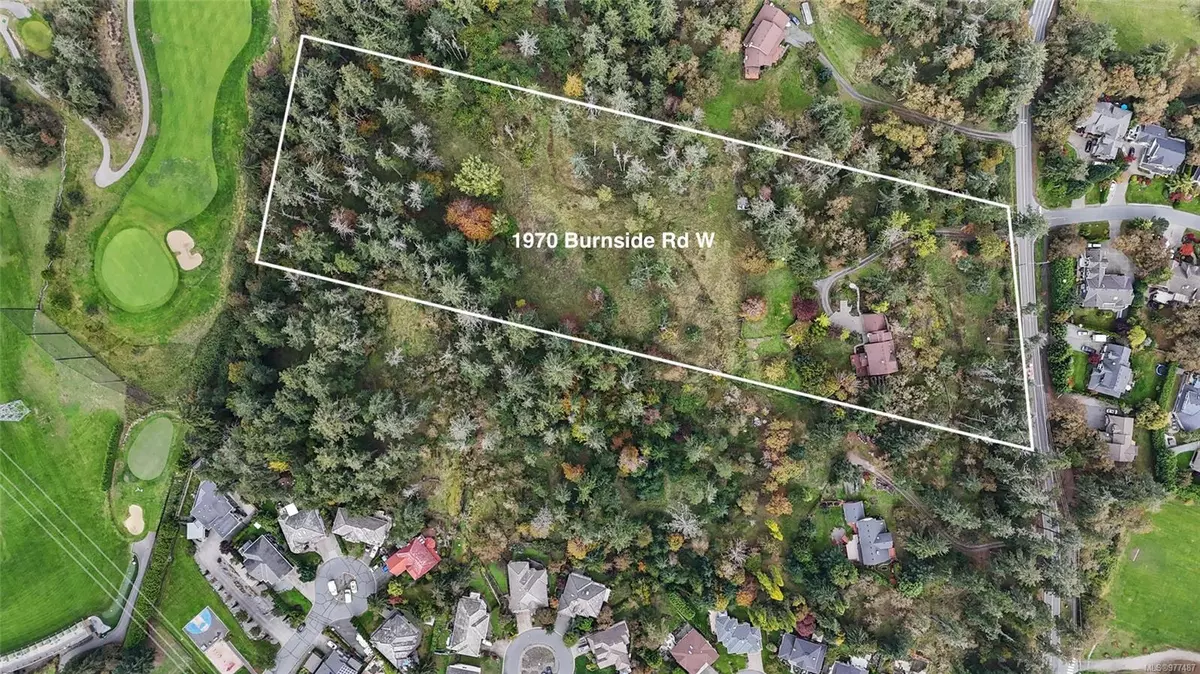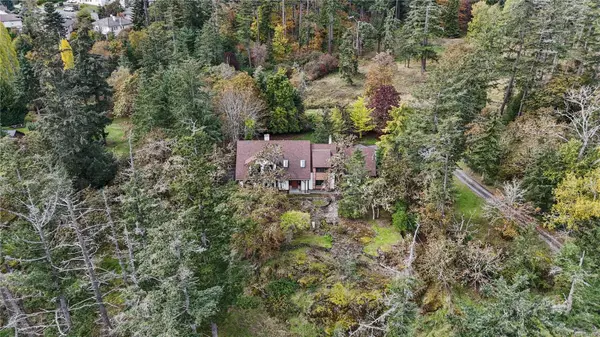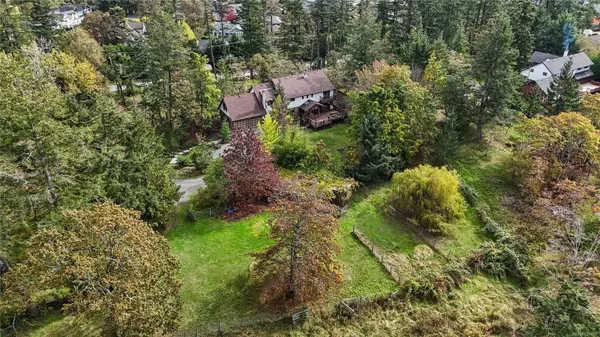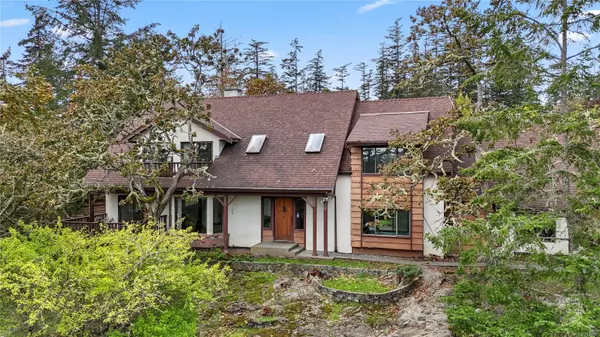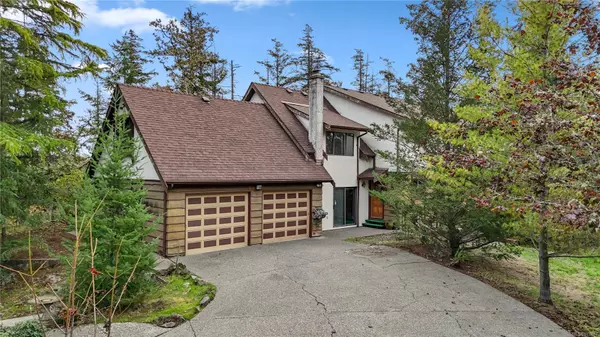
1970 Burnside Rd W Saanich, BC V9B 6G6
4 Beds
3 Baths
3,779 SqFt
UPDATED:
11/18/2024 10:46 PM
Key Details
Property Type Single Family Home
Sub Type Single Family Detached
Listing Status Active
Purchase Type For Sale
Square Footage 3,779 sqft
Price per Sqft $522
MLS Listing ID 977487
Style Main Level Entry with Upper Level(s)
Bedrooms 4
Rental Info Unrestricted
Year Built 1980
Annual Tax Amount $8,724
Tax Year 2023
Lot Size 7.760 Acres
Acres 7.76
Lot Dimensions 328 ft wide x 1095 ft dee
Property Description
Location
Province BC
County Capital Regional District
Area Saanich West
Zoning A1
Direction Drive right up and park in front of garage.
Rooms
Other Rooms Storage Shed, Workshop
Basement Crawl Space
Kitchen 1
Interior
Interior Features Breakfast Nook, Dining Room, Dining/Living Combo, Eating Area
Heating Baseboard, Electric
Cooling None
Flooring Carpet, Hardwood, Mixed, Wood
Fireplaces Number 3
Fireplaces Type Family Room, Living Room, Wood Burning, Wood Stove
Equipment Electric Garage Door Opener, Other Improvements
Fireplace Yes
Window Features Bay Window(s),Insulated Windows,Window Coverings
Appliance Dishwasher, F/S/W/D, Oven Built-In
Heat Source Baseboard, Electric
Laundry In House
Exterior
Exterior Feature Balcony, Balcony/Patio, Fencing: Partial, Garden, Security System
Parking Features Attached, Driveway, Garage Double, Guest, RV Access/Parking, Other
Garage Spaces 2.0
Roof Type Fibreglass Shingle
Accessibility Ground Level Main Floor
Handicap Access Ground Level Main Floor
Total Parking Spaces 8
Building
Lot Description Acreage, Central Location, Easy Access, Family-Oriented Neighbourhood, Near Golf Course, On Golf Course, Park Setting, Private, Quiet Area, Rectangular Lot, Rural Setting, Shopping Nearby, Wooded Lot, See Remarks
Building Description Frame Wood,Stucco,Wood, Transit Nearby
Faces East
Entry Level 2
Foundation Poured Concrete
Sewer Septic System
Water Well: Drilled
Architectural Style West Coast
Additional Building Potential
Structure Type Frame Wood,Stucco,Wood
Others
Pets Allowed Yes
Tax ID 000-291-234
Ownership Freehold
Acceptable Financing Purchaser To Finance
Listing Terms Purchaser To Finance
Pets Allowed Aquariums, Birds, Caged Mammals, Cats, Dogs


