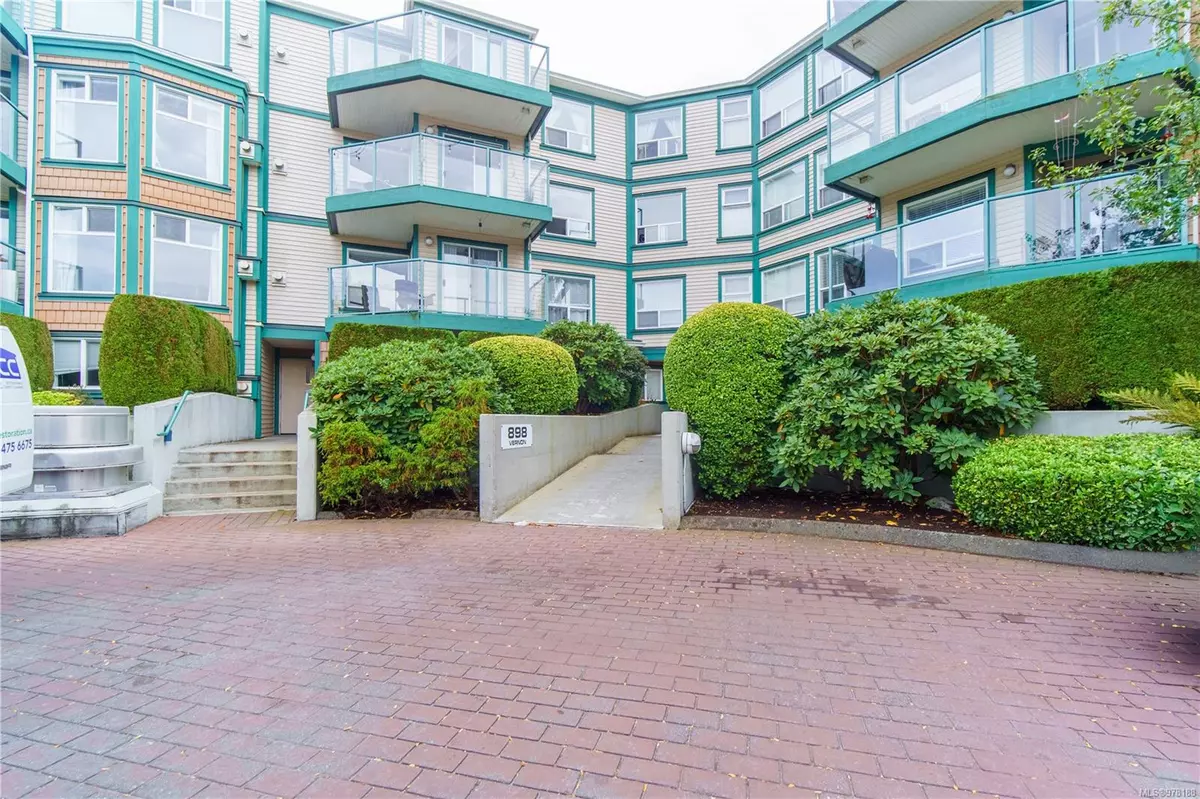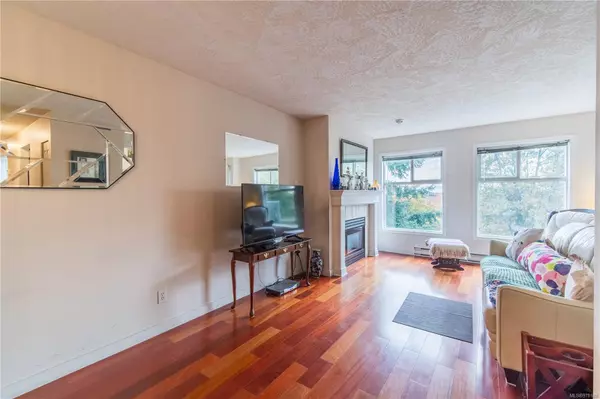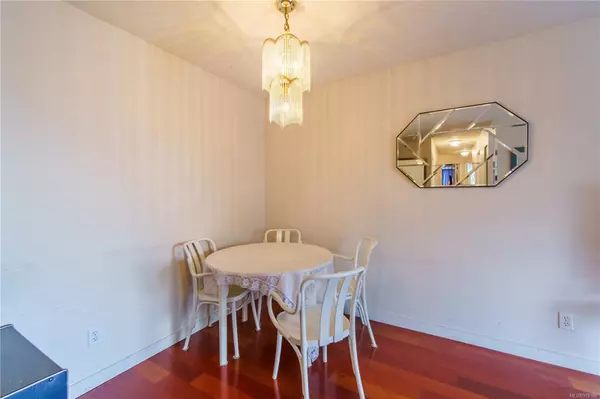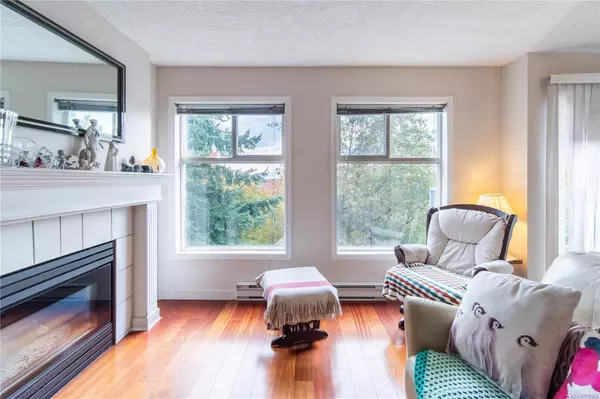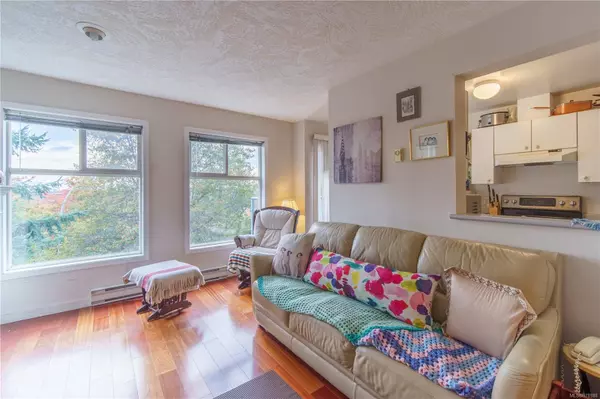
898 Vernon Ave #409 Saanich, BC V8X 2W6
2 Beds
2 Baths
910 SqFt
UPDATED:
11/19/2024 06:59 PM
Key Details
Property Type Condo
Sub Type Condo Apartment
Listing Status Active
Purchase Type For Sale
Square Footage 910 sqft
Price per Sqft $521
MLS Listing ID 978188
Style Condo
Bedrooms 2
Condo Fees $493/mo
Rental Info Unrestricted
Year Built 1994
Annual Tax Amount $1,139
Tax Year 2024
Lot Size 1,306 Sqft
Acres 0.03
Property Description
The spacious layout & large windows flood the home with natural light.The primary features a walk-in closet, ensuite bath, and sliding glass door that leads to a private balcony.The 2nd bedroom shares the second balcony and is perfect for guests or office.
With newer appliances, updated laminate flooring, and a cozy gas fireplace, this home is move-in ready but offers plenty of opportunity for you to add your personal touches. In-suite laundry, secure underground parking, and a fantastic location near Uptown Mall, with restaurants & shopping at your doorstep.Plus, with unrestricted rentals, no age restrictions, and pets welcome, this is a great opportunity for both investors and homeowners alike.
Location
Province BC
County Capital Regional District
Area Saanich East
Direction Just past Saanich Rd on 17, turn right into Chelsea Green and pull into underground visitor parking. 898 is on far right once you go back up the drive
Rooms
Basement None
Main Level Bedrooms 2
Kitchen 1
Interior
Interior Features Breakfast Nook, Ceiling Fan(s), Dining/Living Combo, Eating Area, Elevator, Storage
Heating Baseboard, Electric
Cooling Window Unit(s)
Flooring Laminate
Fireplaces Number 1
Fireplaces Type Gas, Living Room
Equipment Electric Garage Door Opener, Security System
Fireplace Yes
Appliance F/S/W/D
Heat Source Baseboard, Electric
Laundry In Unit
Exterior
Exterior Feature Balcony, Security System
Garage Garage, Guest
Garage Spaces 1.0
Amenities Available Elevator(s), Security System, Street Lighting
View Y/N Yes
View Mountain(s)
Roof Type Asphalt Shingle
Accessibility Accessible Entrance, Primary Bedroom on Main
Handicap Access Accessible Entrance, Primary Bedroom on Main
Total Parking Spaces 1
Building
Lot Description Central Location
Building Description Frame Wood,Vinyl Siding, Security System
Faces West
Entry Level 1
Foundation Poured Concrete
Sewer Sewer Connected
Water Municipal
Architectural Style Contemporary
Structure Type Frame Wood,Vinyl Siding
Others
Pets Allowed Yes
HOA Fee Include Garbage Removal,Gas,Maintenance Grounds,Property Management
Restrictions Building Scheme
Tax ID 018-812-228
Ownership Freehold/Strata
Miscellaneous Balcony,Parking Stall,Separate Storage
Pets Description Aquariums, Birds, Caged Mammals, Cats, Dogs


