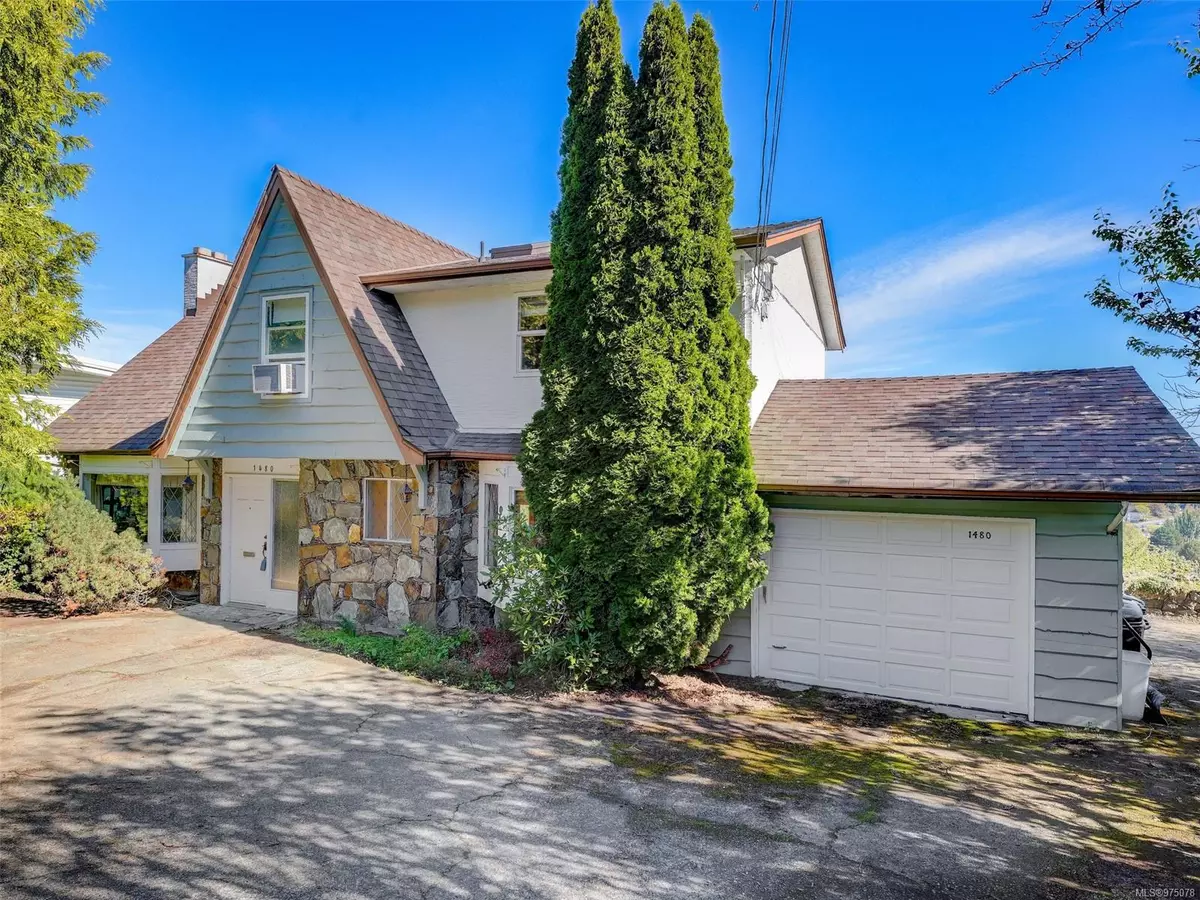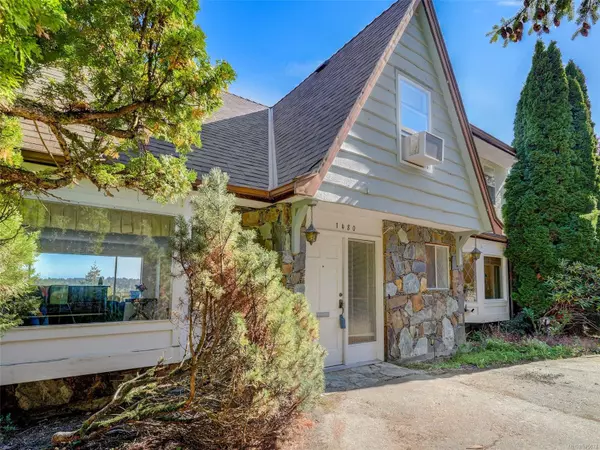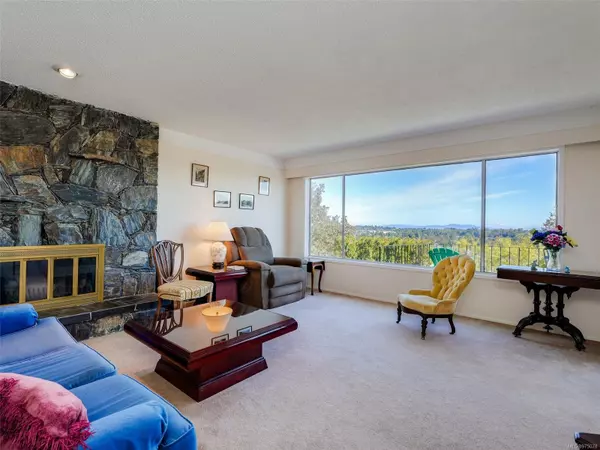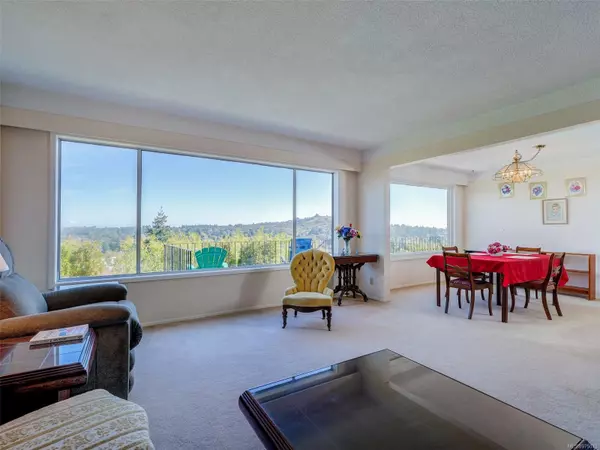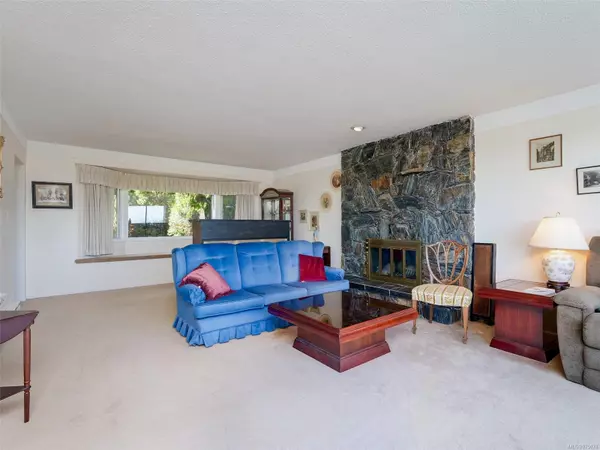
1480 Golden Pl Saanich, BC V8P 2G1
4 Beds
3 Baths
2,577 SqFt
OPEN HOUSE
Sun Nov 24, 11:00am - 1:00pm
UPDATED:
11/18/2024 03:04 PM
Key Details
Property Type Single Family Home
Sub Type Single Family Detached
Listing Status Active
Purchase Type For Sale
Square Footage 2,577 sqft
Price per Sqft $484
MLS Listing ID 975078
Style Main Level Entry with Lower/Upper Lvl(s)
Bedrooms 4
Rental Info Unrestricted
Year Built 1969
Annual Tax Amount $7,136
Tax Year 2024
Lot Size 0.270 Acres
Acres 0.27
Lot Dimensions 77 ft wide x 154 ft deep
Property Description
Location
Province BC
County Capital Regional District
Area Saanich East
Direction Turn Off Cedar Hill X Road At Jennifer.
Rooms
Other Rooms Storage Shed
Basement Full, Partially Finished, Walk-Out Access, With Windows
Kitchen 1
Interior
Interior Features Bar, Ceiling Fan(s), Closet Organizer, Dining Room, Eating Area, Storage
Heating Baseboard, Electric
Cooling Window Unit(s)
Flooring Carpet, Cork, Linoleum, Tile
Fireplaces Number 2
Fireplaces Type Family Room, Insert, Living Room, Wood Burning
Fireplace Yes
Window Features Blinds,Vinyl Frames
Appliance Dishwasher, F/S/W/D, Oven/Range Electric
Heat Source Baseboard, Electric
Laundry In House
Exterior
Exterior Feature Balcony/Patio, Low Maintenance Yard
Garage Driveway, Garage
Garage Spaces 1.0
View Y/N Yes
View City, Mountain(s), Valley
Roof Type Wood
Accessibility No Step Entrance
Handicap Access No Step Entrance
Total Parking Spaces 3
Building
Lot Description Cul-de-sac, Curb & Gutter, Irregular Lot, Private, Serviced, Sloping, Wooded Lot
Faces Southwest
Entry Level 3
Foundation Poured Concrete
Sewer Sewer Connected
Water Municipal
Architectural Style Tudor
Structure Type Stucco,Wood
Others
Pets Allowed Yes
Tax ID 003-459-462
Ownership Freehold
Acceptable Financing Purchaser To Finance
Listing Terms Purchaser To Finance
Pets Description Aquariums, Birds, Caged Mammals, Cats, Dogs


