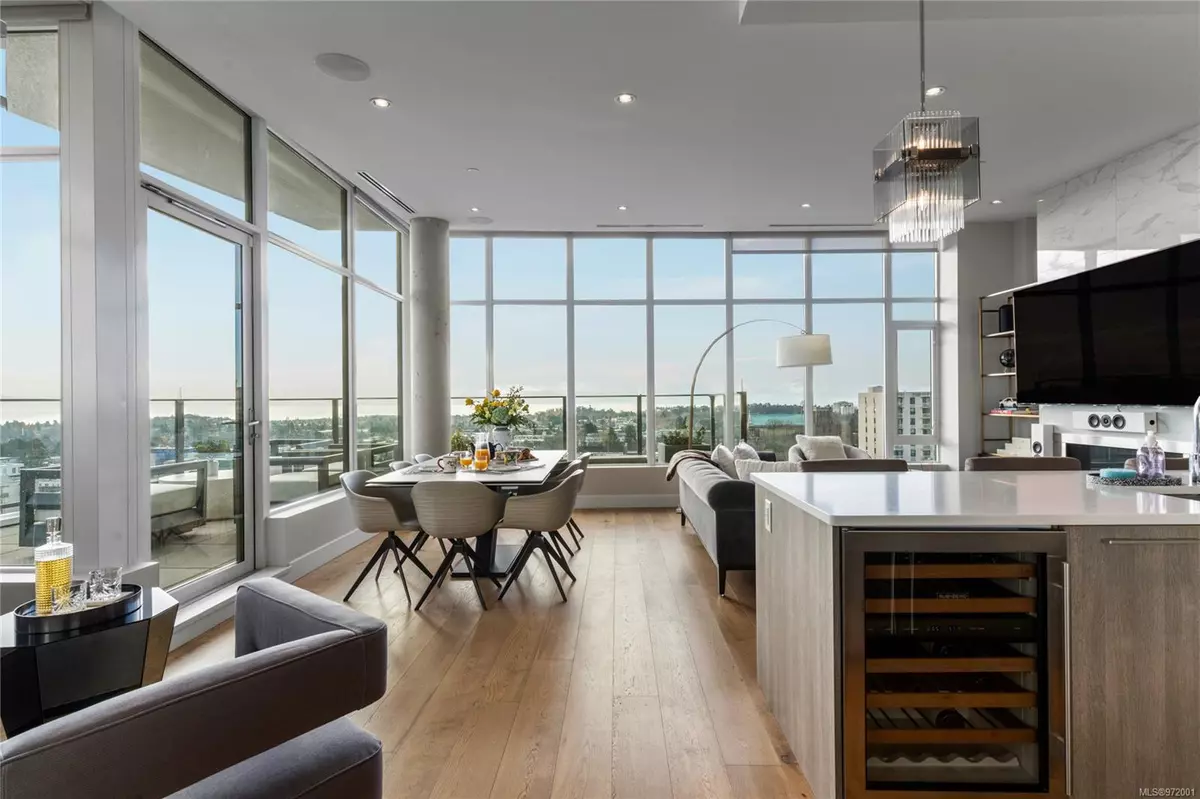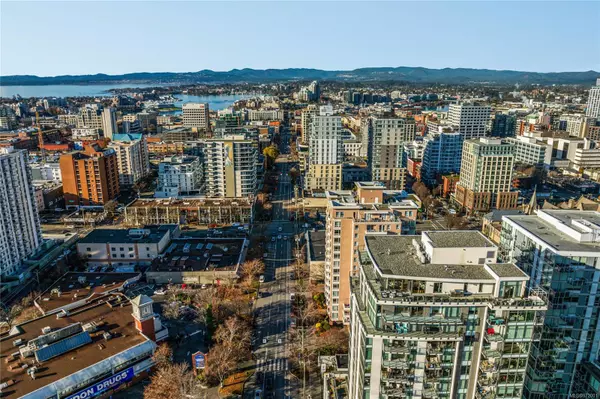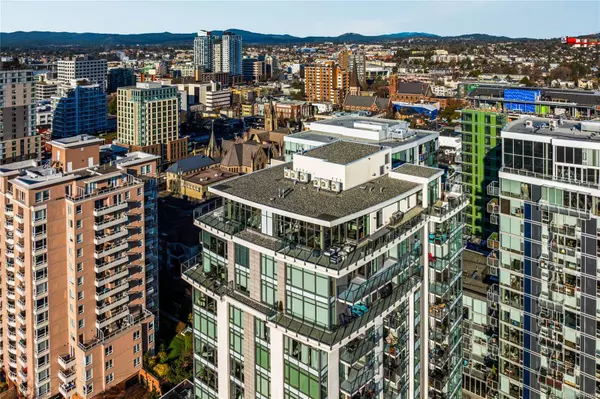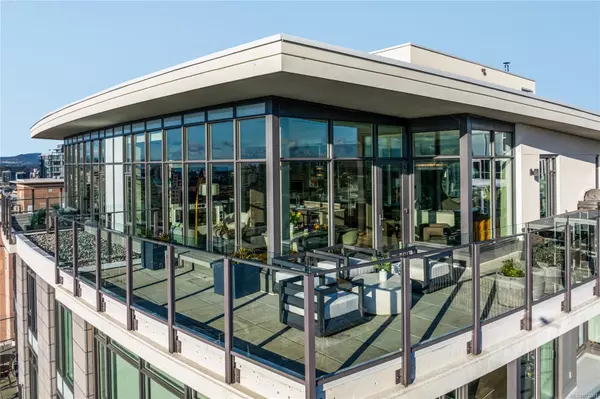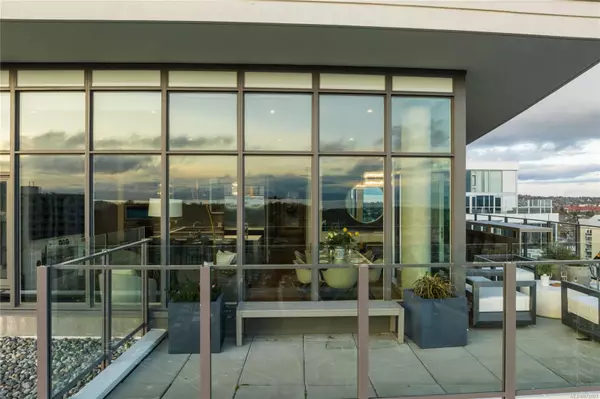
960 Yates St #PH1801 Victoria, BC V8V 3M3
2 Beds
3 Baths
1,513 SqFt
UPDATED:
07/31/2024 05:56 AM
Key Details
Property Type Condo
Sub Type Condo Apartment
Listing Status Active
Purchase Type For Sale
Square Footage 1,513 sqft
Price per Sqft $1,288
MLS Listing ID 972001
Style Condo
Bedrooms 2
Condo Fees $1,011/mo
Rental Info Unrestricted
Year Built 2018
Annual Tax Amount $7,254
Tax Year 2024
Lot Size 1,306 Sqft
Acres 0.03
Property Description
Location
Province BC
County Capital Regional District
Area Victoria
Zoning R3-C-Y
Rooms
Main Level Bedrooms 2
Kitchen 1
Interior
Interior Features Closet Organizer, Dining/Living Combo, Soaker Tub, Storage
Heating Electric, Forced Air, Natural Gas, Radiant Floor
Cooling Air Conditioning
Flooring Tile, Wood
Fireplaces Number 1
Fireplaces Type Gas, Living Room
Fireplace Yes
Appliance Built-in Range, Dishwasher, Oven Built-In, Oven/Range Gas, Refrigerator
Heat Source Electric, Forced Air, Natural Gas, Radiant Floor
Laundry In Unit
Exterior
Exterior Feature Balcony/Patio
Garage Garage Triple, Underground
Garage Spaces 3.0
Amenities Available Elevator(s)
View Y/N Yes
View City, Mountain(s)
Roof Type Asphalt Torch On
Accessibility No Step Entrance
Handicap Access No Step Entrance
Total Parking Spaces 3
Building
Lot Description Irregular Lot
Faces Southeast
Entry Level 1
Foundation Poured Concrete
Sewer Sewer Connected
Water Municipal
Structure Type Metal Siding,Steel and Concrete
Others
Pets Allowed Yes
HOA Fee Include Caretaker,Garbage Removal,Insurance,Property Management,Sewer,Water
Tax ID 030-433-118
Ownership Freehold/Strata
Miscellaneous Balcony,Parking Stall,Separate Storage
Pets Description Aquariums, Birds, Caged Mammals, Cats, Dogs


