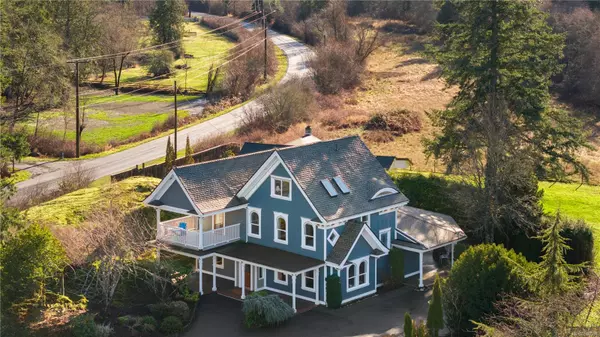
5920 Wallace Dr Saanich, BC V9E 2G7
4 Beds
5 Baths
2,525 SqFt
UPDATED:
11/21/2024 10:31 PM
Key Details
Property Type Single Family Home
Sub Type Single Family Detached
Listing Status Active
Purchase Type For Sale
Square Footage 2,525 sqft
Price per Sqft $791
MLS Listing ID 980534
Style Main Level Entry with Upper Level(s)
Bedrooms 4
Rental Info Unrestricted
Year Built 1997
Annual Tax Amount $8,298
Tax Year 2023
Lot Size 6.220 Acres
Acres 6.22
Property Description
Location
Province BC
County Capital Regional District
Area Saanich West
Zoning ALR
Direction \"Hey Siri\"!!
Rooms
Other Rooms Storage Shed, Workshop
Basement None
Main Level Bedrooms 1
Kitchen 1
Interior
Interior Features Bar, Breakfast Nook, Dining/Living Combo, French Doors, Soaker Tub, Storage, Vaulted Ceiling(s)
Heating Electric, Radiant Floor, Wood
Cooling None
Flooring Concrete, Wood
Fireplaces Number 1
Fireplaces Type Wood Stove
Equipment Security System
Fireplace Yes
Window Features Vinyl Frames
Appliance Dishwasher, F/S/W/D, Microwave, Oven Built-In
Heat Source Electric, Radiant Floor, Wood
Laundry In House, In Unit
Exterior
Exterior Feature Balcony, Balcony/Deck, Balcony/Patio, Fencing: Partial, Garden, Sprinkler System, Water Feature
Garage Driveway
Roof Type Fibreglass Shingle
Accessibility Accessible Entrance, Ground Level Main Floor, No Step Entrance, Wheelchair Friendly
Handicap Access Accessible Entrance, Ground Level Main Floor, No Step Entrance, Wheelchair Friendly
Total Parking Spaces 6
Building
Lot Description Acreage, Easy Access, Irrigation Sprinkler(s), Private, Rural Setting
Faces North
Foundation Poured Concrete
Sewer Septic System
Water Well: Artesian
Architectural Style Character
Structure Type Cement Fibre,Frame Wood,Insulation: Ceiling,Insulation: Walls
Others
Pets Allowed Yes
Restrictions ALR: Yes,Restrictive Covenants
Tax ID 005-970-865
Ownership Freehold
Pets Description Aquariums, Birds, Caged Mammals, Cats, Dogs






