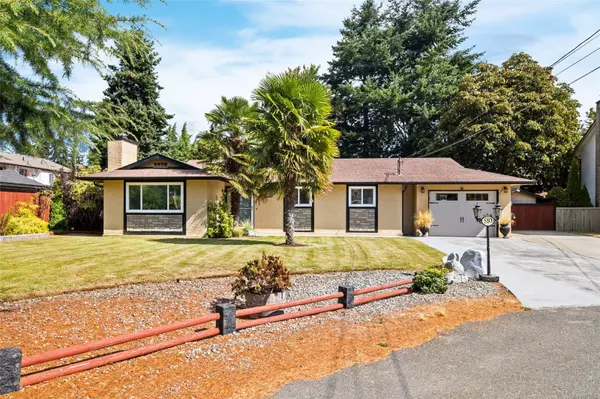
510 Nellie Pl Colwood, BC V9B 5A1
3 Beds
2 Baths
1,231 SqFt
UPDATED:
11/06/2024 04:43 PM
Key Details
Property Type Single Family Home
Sub Type Single Family Detached
Listing Status Active
Purchase Type For Sale
Square Footage 1,231 sqft
Price per Sqft $865
MLS Listing ID 978936
Style Rancher
Bedrooms 3
Rental Info Unrestricted
Year Built 1980
Annual Tax Amount $4,116
Tax Year 2023
Lot Size 8,712 Sqft
Acres 0.2
Property Description
Location
Province BC
County Capital Regional District
Area Colwood
Rooms
Other Rooms Gazebo, Storage Shed, Workshop
Basement None
Main Level Bedrooms 3
Kitchen 1
Interior
Interior Features Breakfast Nook, Dining Room, Eating Area, Furnished, Storage, Workshop
Heating Baseboard, Electric, Heat Pump
Cooling Air Conditioning
Flooring Carpet, Hardwood, Laminate
Fireplaces Number 1
Fireplaces Type Electric, Living Room, Wood Burning
Equipment Central Vacuum
Fireplace Yes
Appliance F/S/W/D, Garburator, Microwave, Oven/Range Electric
Heat Source Baseboard, Electric, Heat Pump
Laundry In House
Exterior
Exterior Feature Balcony, Balcony/Deck, Fencing: Full, Sprinkler System, Wheelchair Access
Garage Attached, Driveway, Garage, On Street, RV Access/Parking
Garage Spaces 1.0
Roof Type Fibreglass Shingle
Accessibility Accessible Entrance, Ground Level Main Floor, Primary Bedroom on Main
Handicap Access Accessible Entrance, Ground Level Main Floor, Primary Bedroom on Main
Total Parking Spaces 4
Building
Lot Description Cul-de-sac, Easy Access, Family-Oriented Neighbourhood, Landscaped, Level, Near Golf Course, No Through Road, Quiet Area, Recreation Nearby, Southern Exposure
Faces South
Entry Level 1
Foundation Slab
Sewer Septic System
Water Municipal, To Lot
Structure Type Insulation: Ceiling,Insulation: Walls,Stucco,Wood
Others
Pets Allowed Yes
Tax ID 001-093-754
Ownership Freehold
Pets Description Aquariums, Birds, Caged Mammals, Cats, Dogs






