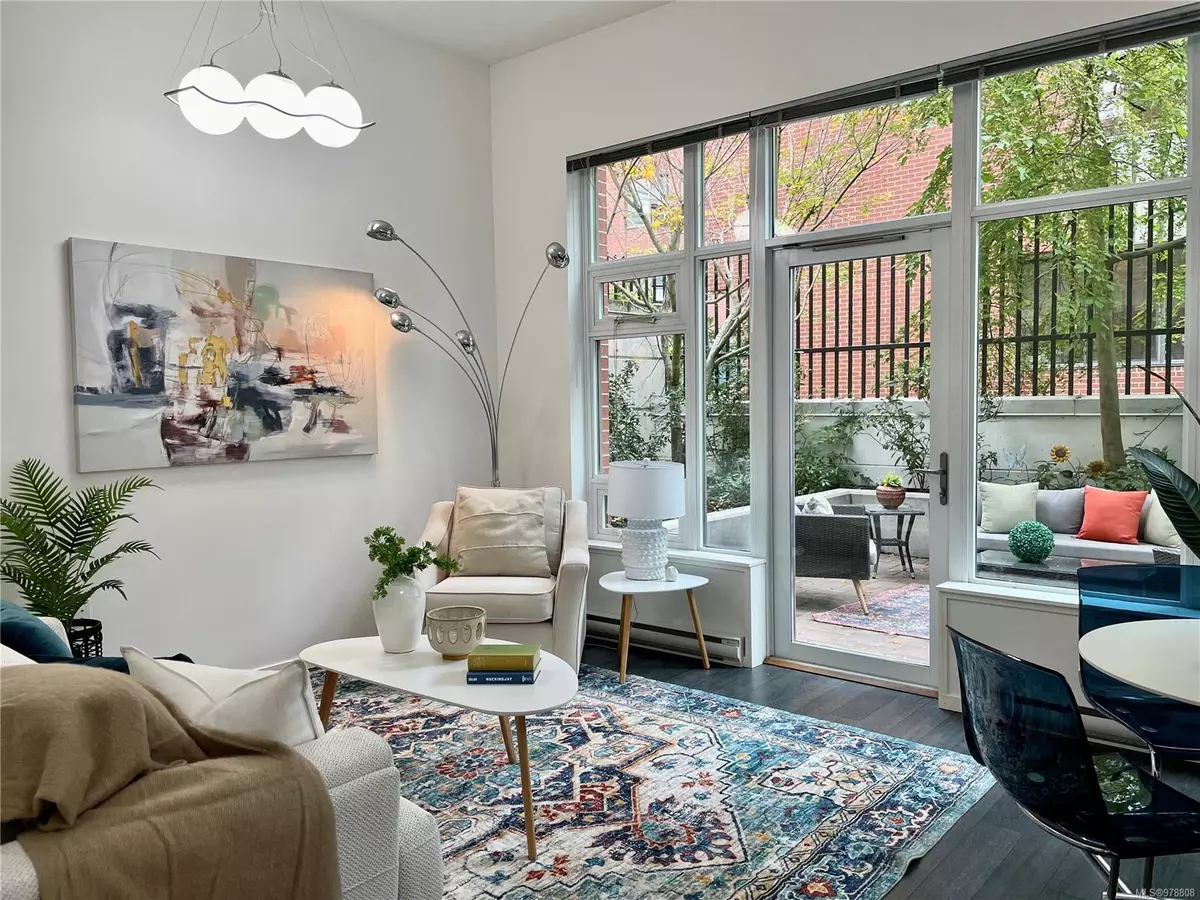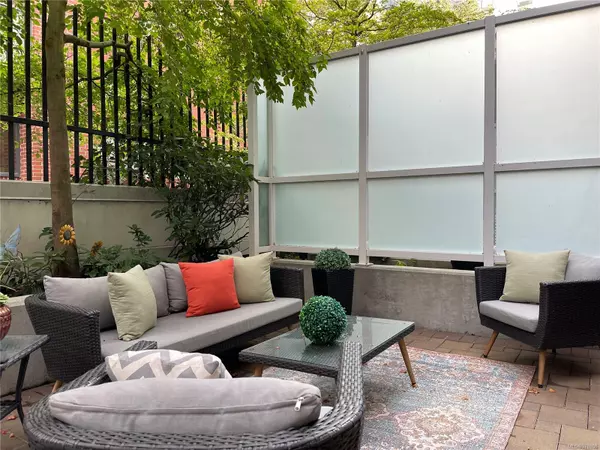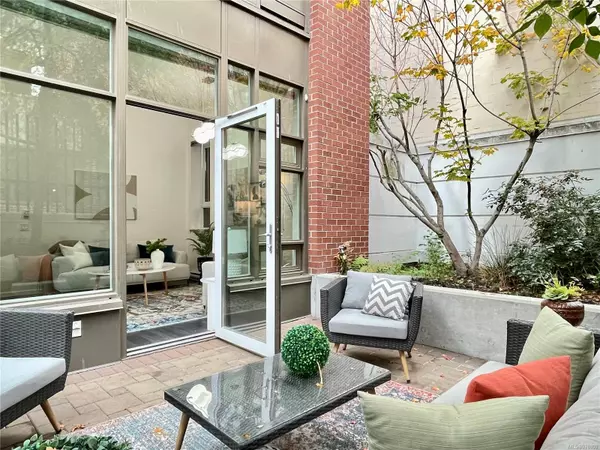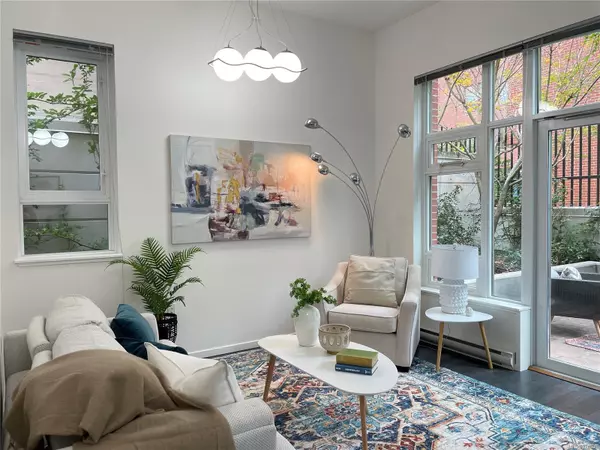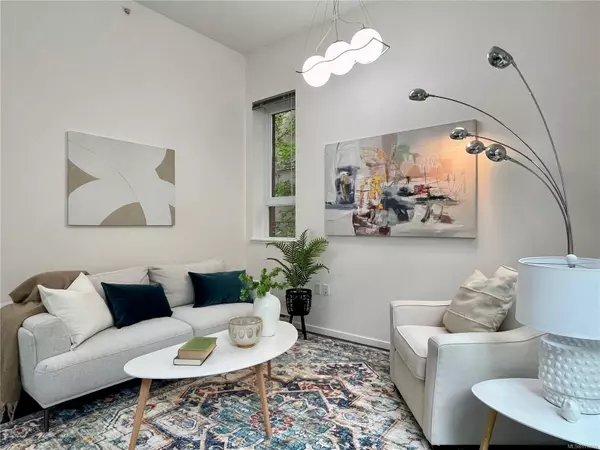
834 Johnson St #101 Victoria, BC V8W 1N3
1 Bed
1 Bath
652 SqFt
OPEN HOUSE
Sat Nov 23, 1:00pm - 2:30pm
UPDATED:
11/20/2024 07:07 PM
Key Details
Property Type Condo
Sub Type Condo Apartment
Listing Status Active
Purchase Type For Sale
Square Footage 652 sqft
Price per Sqft $674
MLS Listing ID 978808
Style Condo
Bedrooms 1
Condo Fees $471/mo
Rental Info Unrestricted
Year Built 2011
Annual Tax Amount $2,186
Tax Year 2023
Lot Size 435 Sqft
Acres 0.01
Property Description
Location
Province BC
County Capital Regional District
Area Victoria
Rooms
Main Level Bedrooms 1
Kitchen 1
Interior
Interior Features Controlled Entry, Dining/Living Combo, Elevator, Storage
Heating Baseboard, Electric
Cooling None
Flooring Laminate
Window Features Blinds
Appliance Dishwasher, F/S/W/D, Microwave
Heat Source Baseboard, Electric
Laundry In Unit
Exterior
Exterior Feature Balcony/Patio, Fencing: Full, Garden, Wheelchair Access
Garage Underground
Amenities Available Bike Storage, Common Area, Elevator(s), Recreation Facilities, Roof Deck
Roof Type Other
Accessibility Accessible Entrance, Ground Level Main Floor, No Step Entrance, Primary Bedroom on Main, Wheelchair Friendly
Handicap Access Accessible Entrance, Ground Level Main Floor, No Step Entrance, Primary Bedroom on Main, Wheelchair Friendly
Total Parking Spaces 1
Building
Lot Description Rectangular Lot
Faces East
Entry Level 1
Foundation Poured Concrete
Sewer Sewer To Lot
Water Municipal
Structure Type Brick,Metal Siding,Steel and Concrete
Others
Pets Allowed Yes
HOA Fee Include Caretaker,Garbage Removal,Insurance,Maintenance Structure
Tax ID 028-715-365
Ownership Freehold/Strata
Miscellaneous Balcony,Parking Stall
Acceptable Financing Purchaser To Finance
Listing Terms Purchaser To Finance
Pets Description Aquariums, Birds, Caged Mammals, Cats, Dogs, Number Limit


