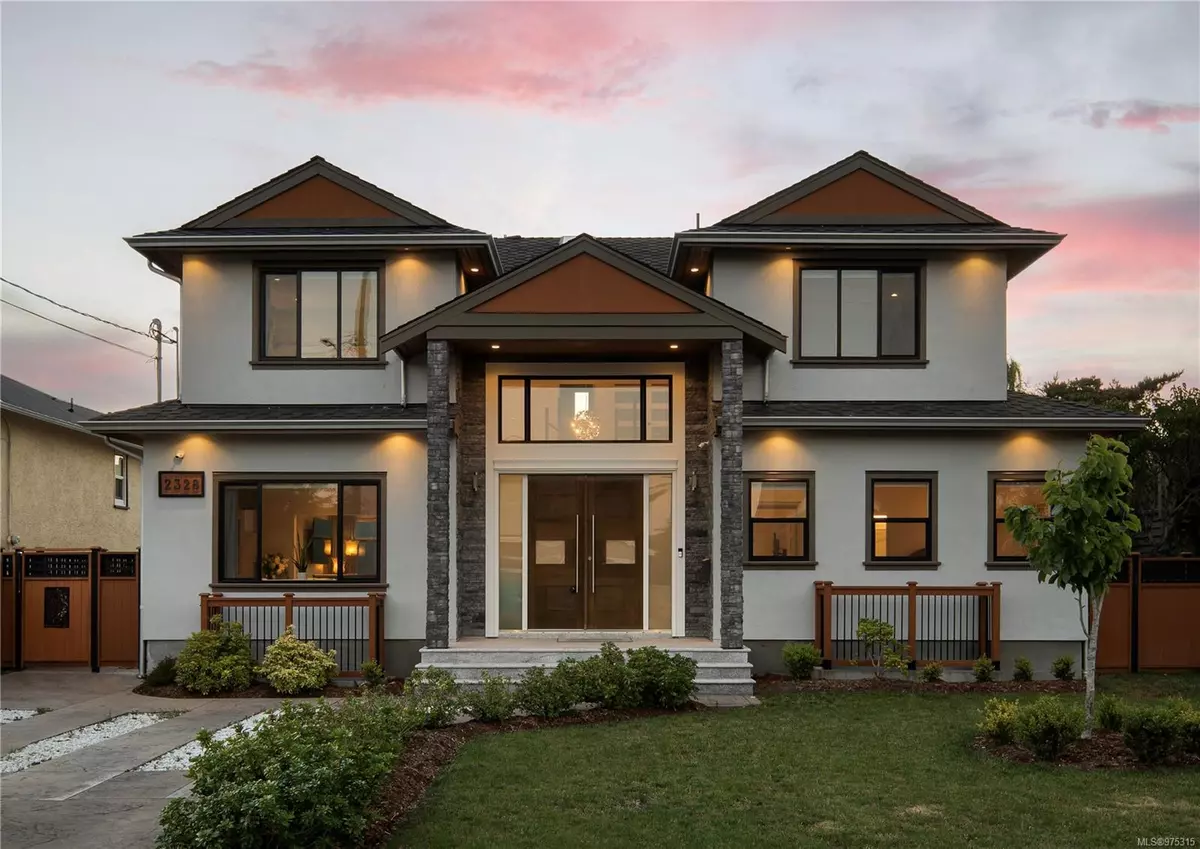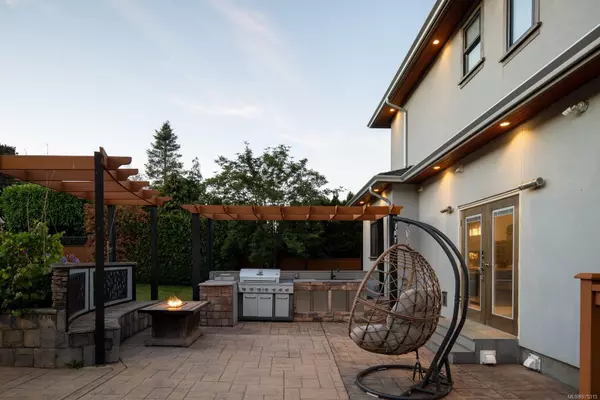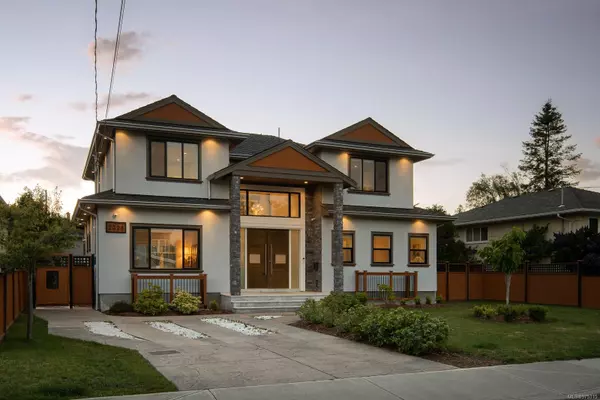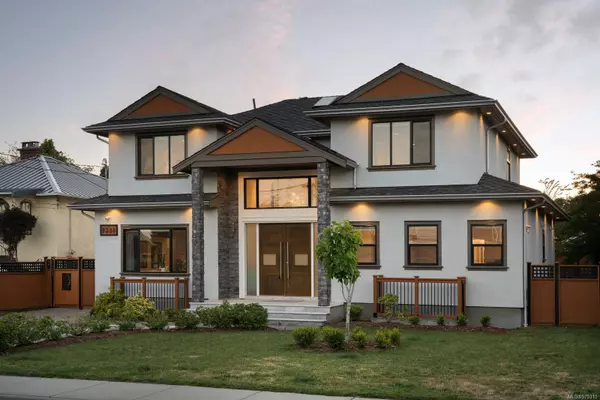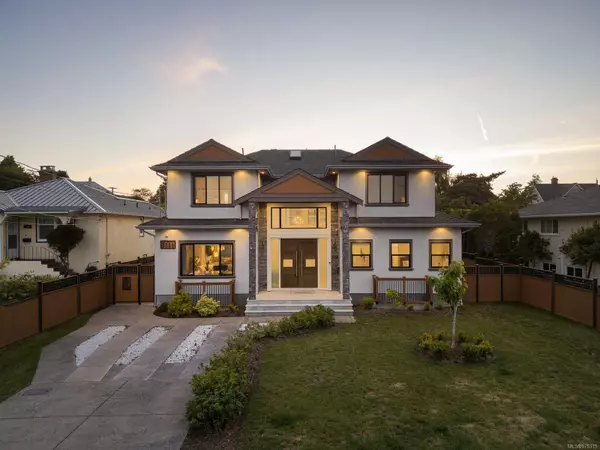
2328 Dunlevy St Oak Bay, BC V8R 5Y9
7 Beds
7 Baths
4,388 SqFt
UPDATED:
10/27/2024 09:10 PM
Key Details
Property Type Single Family Home
Sub Type Single Family Detached
Listing Status Active
Purchase Type For Sale
Square Footage 4,388 sqft
Price per Sqft $672
MLS Listing ID 975315
Style Main Level Entry with Lower/Upper Lvl(s)
Bedrooms 7
Rental Info Unrestricted
Year Built 2018
Annual Tax Amount $14,506
Tax Year 2023
Lot Size 7,405 Sqft
Acres 0.17
Property Description
Location
Province BC
County Capital Regional District
Area Oak Bay
Rooms
Basement Finished, Full, Walk-Out Access, With Windows
Main Level Bedrooms 1
Kitchen 2
Interior
Interior Features Closet Organizer, Dining/Living Combo, Eating Area, French Doors, Storage, Wine Storage
Heating Electric, Forced Air, Heat Pump, Natural Gas, Radiant Floor
Cooling Air Conditioning
Flooring Hardwood, Tile
Fireplaces Number 1
Fireplaces Type Family Room, Gas
Equipment Central Vacuum, Electric Garage Door Opener
Fireplace Yes
Window Features Insulated Windows,Window Coverings
Appliance Dishwasher, F/S/W/D
Heat Source Electric, Forced Air, Heat Pump, Natural Gas, Radiant Floor
Laundry In House, In Unit
Exterior
Exterior Feature Balcony/Patio, Fencing: Full, Garden, Outdoor Kitchen, Sprinkler System, Water Feature
Garage Detached, Driveway, Garage Double, On Street
Garage Spaces 2.0
Roof Type Asphalt Shingle
Accessibility Ground Level Main Floor
Handicap Access Ground Level Main Floor
Total Parking Spaces 6
Building
Lot Description Central Location, Easy Access, Family-Oriented Neighbourhood, Landscaped, Marina Nearby, Recreation Nearby, Rectangular Lot, Serviced, Sidewalk
Building Description Concrete,Frame Wood,Insulation All,Stucco,Wood, Basement
Faces East
Entry Level 2
Foundation Poured Concrete
Sewer Sewer Connected
Water Municipal
Architectural Style Contemporary, West Coast
Structure Type Concrete,Frame Wood,Insulation All,Stucco,Wood
Others
Pets Allowed Yes
Tax ID 005-001-471
Ownership Freehold
Pets Description Aquariums, Birds, Caged Mammals, Cats, Dogs


