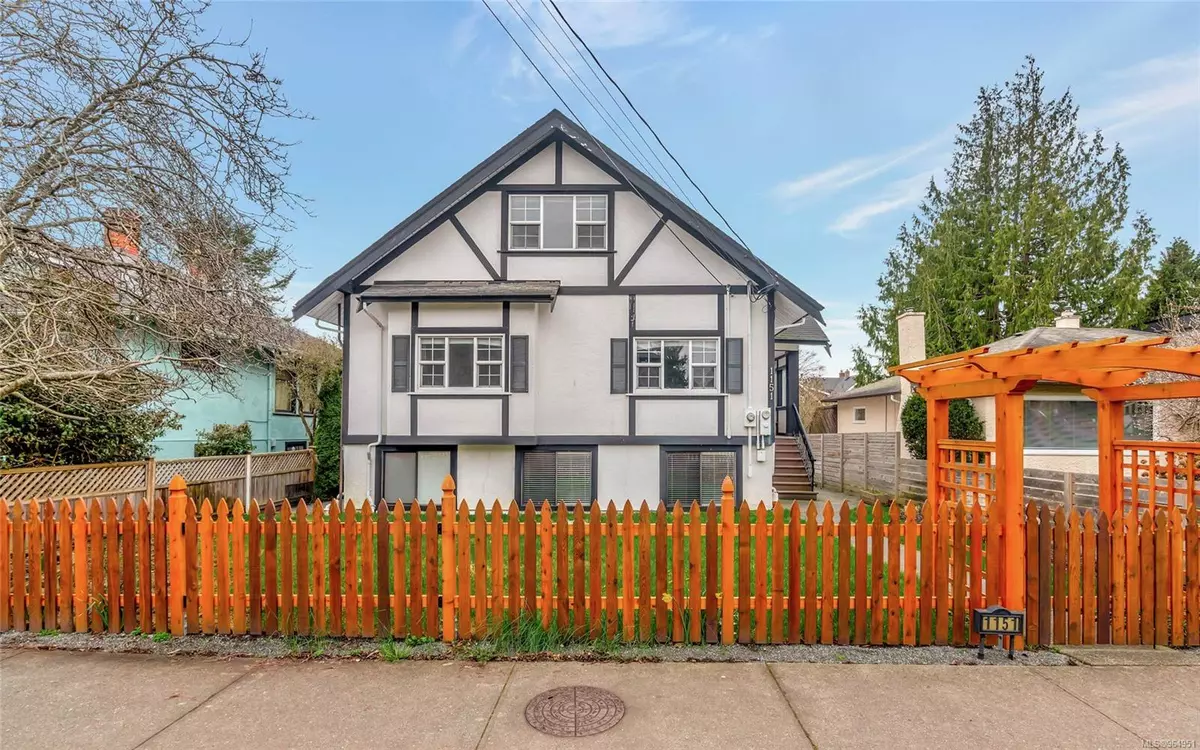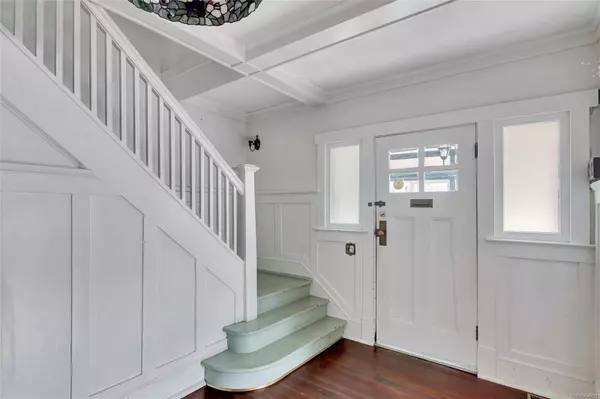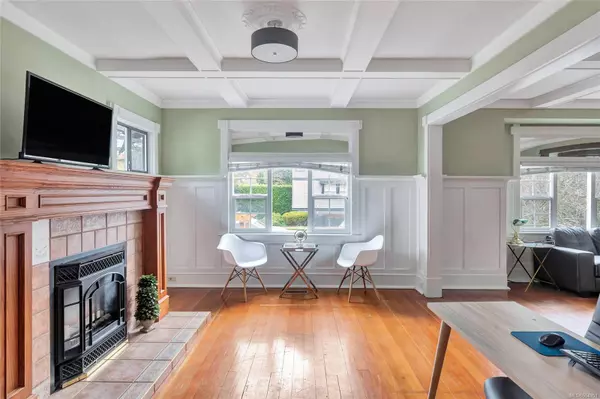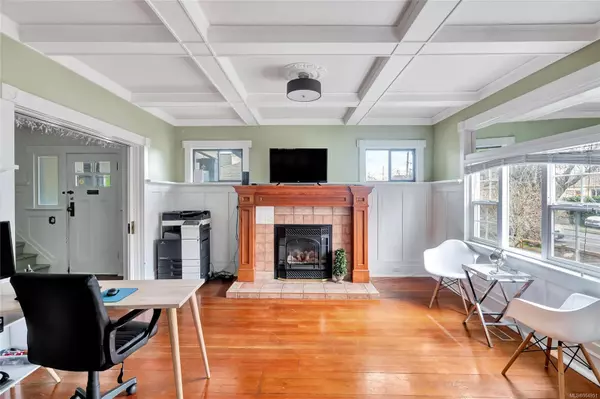
1151 Oxford St Victoria, BC V8V 2V2
11 Beds
7 Baths
3,960 SqFt
UPDATED:
10/25/2024 08:25 AM
Key Details
Property Type Single Family Home
Sub Type Single Family Detached
Listing Status Active
Purchase Type For Sale
Square Footage 3,960 sqft
Price per Sqft $492
MLS Listing ID 964951
Style Main Level Entry with Lower/Upper Lvl(s)
Bedrooms 11
Rental Info Unrestricted
Year Built 1915
Annual Tax Amount $7,794
Tax Year 2023
Lot Size 6,534 Sqft
Acres 0.15
Lot Dimensions 49 ft wide x 131 ft deep
Property Description
Location
Province BC
County Capital Regional District
Area Victoria
Zoning R1-BB1
Direction Half block off Cook St Village.
Rooms
Basement Finished
Main Level Bedrooms 4
Kitchen 2
Interior
Interior Features Dining Room
Heating Baseboard, Electric, Forced Air, Natural Gas
Cooling Other
Flooring Carpet, Mixed, Wood
Fireplaces Number 1
Fireplaces Type Living Room
Fireplace Yes
Window Features Aluminum Frames,Vinyl Frames
Appliance Dishwasher, F/S/W/D, Freezer, Oven/Range Gas, Range Hood
Heat Source Baseboard, Electric, Forced Air, Natural Gas
Laundry In House
Exterior
Exterior Feature Balcony, Balcony/Deck, Fenced, Fencing: Partial, Low Maintenance Yard, Sprinkler System
Garage Additional, Detached, Driveway, Garage, On Street
Garage Spaces 1.0
Utilities Available Cable Available, Electricity To Lot, Garbage, Natural Gas To Lot, Phone Available, Recycling
Roof Type Fibreglass Shingle
Total Parking Spaces 4
Building
Lot Description Private, Rectangular Lot
Building Description Frame Wood,Stucco,Wood, Basement,Bike Storage,Transit Nearby
Faces North
Foundation Poured Concrete
Sewer Sewer To Lot
Water Municipal
Architectural Style Character
Structure Type Frame Wood,Stucco,Wood
Others
Pets Allowed Yes
Tax ID 008-143-552
Ownership Freehold
Acceptable Financing Purchaser To Finance
Listing Terms Purchaser To Finance
Pets Description Aquariums, Birds, Caged Mammals, Cats, Dogs






